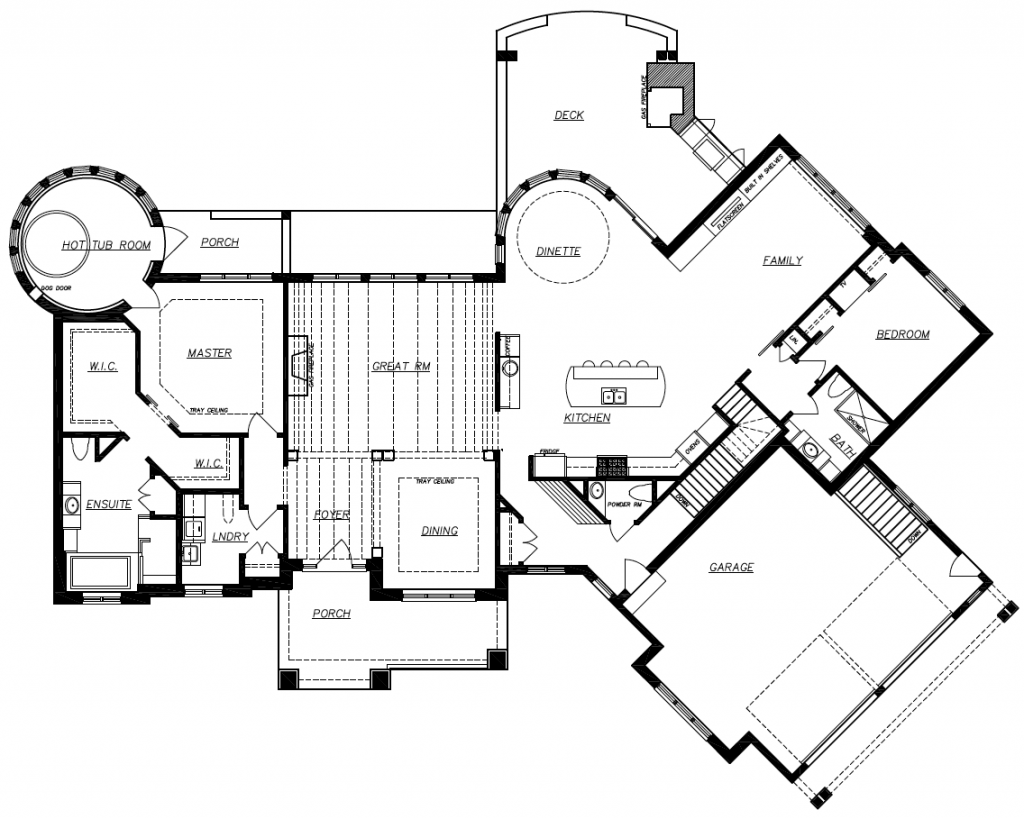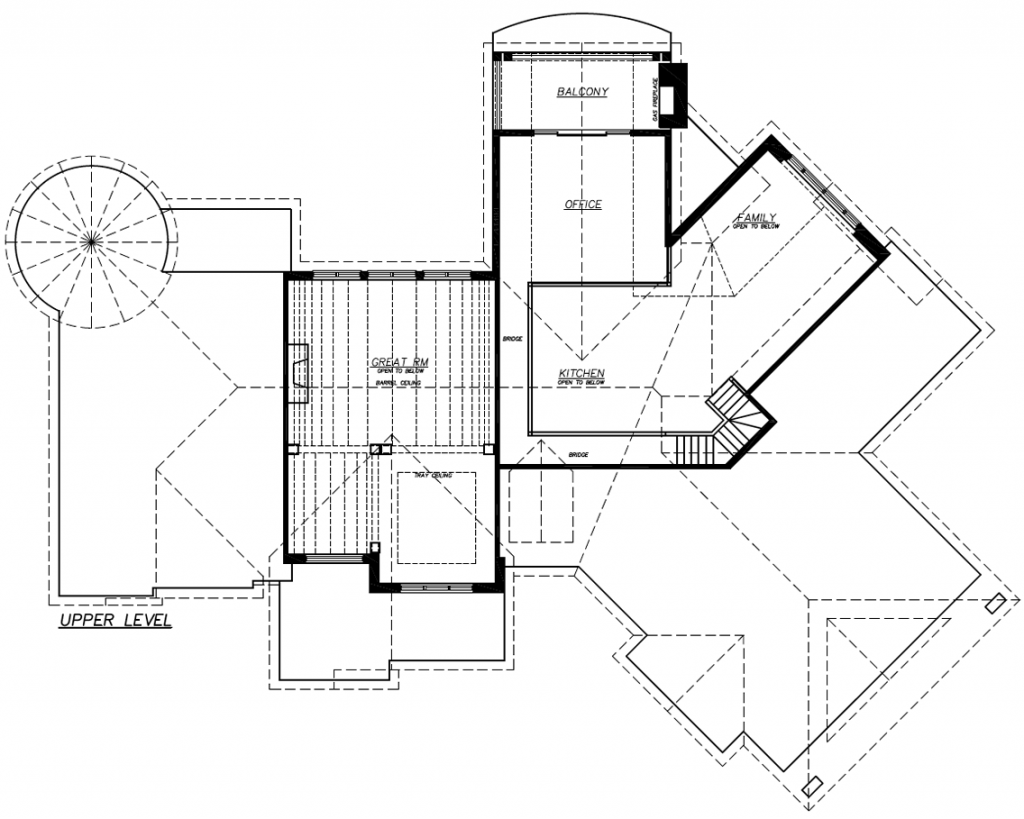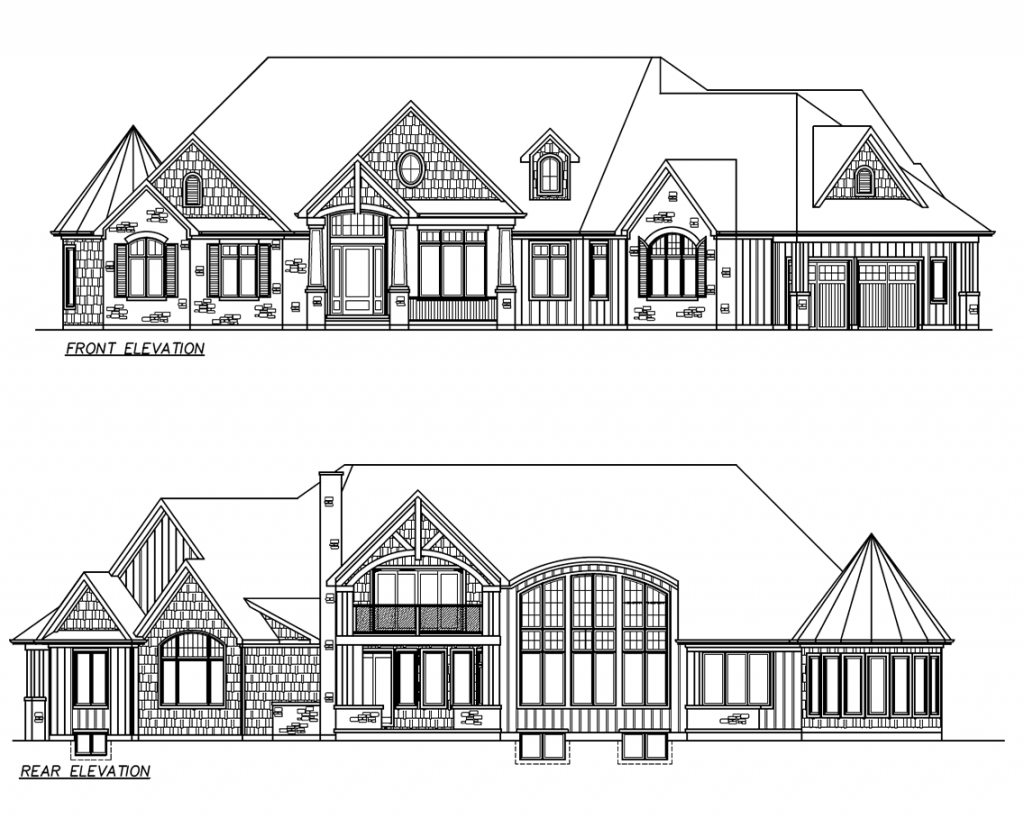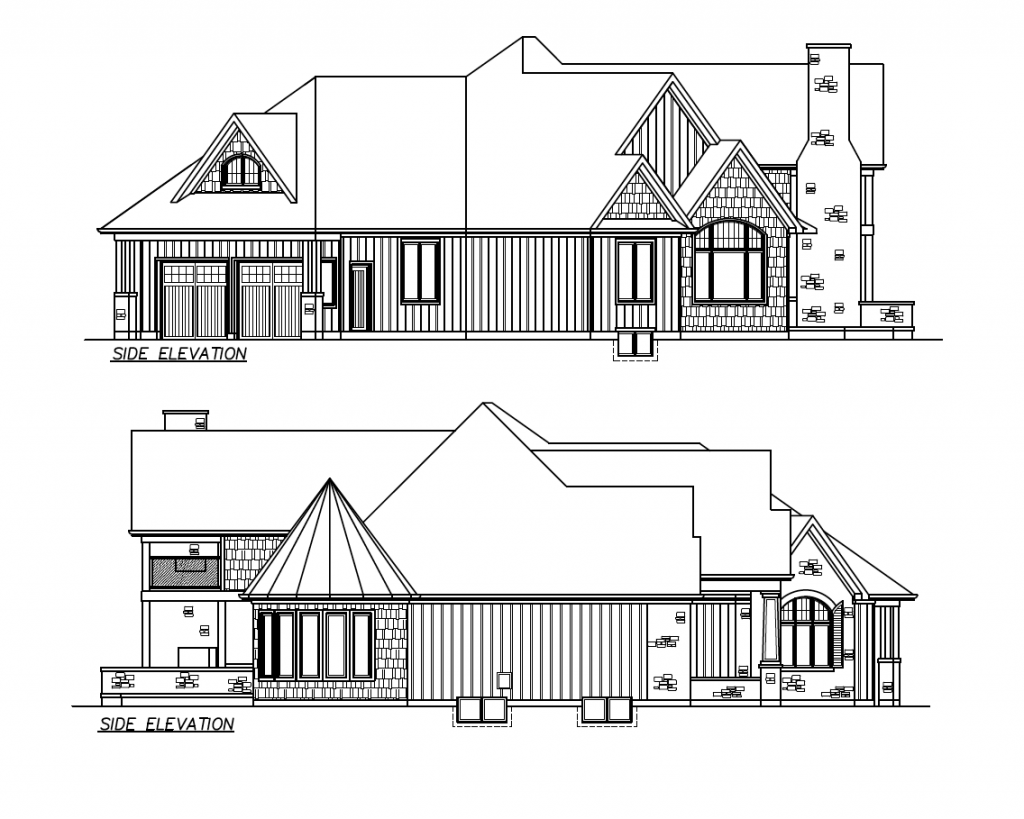Rooms With a View
Many rooms in this home offer panoramic Lake Huron vistas
Watching the sunrise from the front porch, the soothing splash of the garden fountain in the background, and viewing Lake Huron sunsets from the rear patio as a cozy fire sets a peaceful mood, are just a couple of the many things a Plympton-Wyoming couple love about their new lakeside home.
In fact, the lake view was a key factor for them, in building there.
Paul and Linda had been living in nearby Enniskillen Township and were looking for a lake lot when they found this four-acre parcel of land in 2008. Located on the southeastern shore of Lake Huron as it begins to narrow to meet the St. Clair River at Sarnia, the couple maintain that, on a clear day, they can see the Michigan shoreline across the water.
When it came to planning their home, there were two priorities, Linda says. They wanted as many rooms as possible to have the lake view and they wanted that to be immediately visible on entering through the front door.
“So it was important to eliminate any interior walls that would block the view,” Paul points out.
The foyer and adjacent dining room at the front of the house flow into the rear great room, where a wall of windows, arched at the top to mirror the barrel ceiling, offer lake vistas from just about any vantage point.
Oke Woodsmith Building Systems was instrumental in fine-tuning the design features, the couple says.
They chose the company after seeing London Health Sciences lottery dream homes Oke Woodsmith had built in Grand Bend.
“We liked their style and we felt the fit was right,” Linda says.
The couple had been working with a local designer to plan the layout for the home, 3,034 square feet on the main level and another 1,682 in the lower level. But that relationship had come to a standstill by the time they contacted Oke Woodsmith, she says. The company, helmed by brothers Randy, Wayne and Kevin Oke and supported by a team of talented designers, tweaked those plans to create exactly what Paul and Linda were looking for.
“Oke Woodsmith has a ‘can do’ attitude that we really liked,” Linda says, outlining the qualities that attracted them. “It was the right attitude to make things happen. And they have very unique design ideas, definitely not cookie cutter.
“They always go the extra mile,” she adds. “And you never feel you are bothering them (with questions or ‘wish list’ requests).”
In fact, says Paul, he and Linda had enormous input into the whole design and build process, something he thinks is rare today. In the end, they say they got exactly what they envisioned and wouldn’t change a thing.
They worked closely with Oke-recommended interior designer Rae Ann Ladouceur, who contributed many design concepts, from colour combinations to the great room fireplace, Linda says.
Along with the view, the fireplace is a focal point of the room. A narrow gas grate is surrounded by a floor-to-ceiling over mantle and set off by a sheet of limestone, from Strathroy’s Progressive Countertops, in vertical lines of browns and beiges, split in half and mounted on either side of the grate, top-lit by three accent lights.
“Linda didn’t want a traditional fireplace,” Paul says.
“I saw the idea online,” she responds. “But Rae Ann gets credit for how the limestone is mounted and staggered.”
With fewer interior walls to not impede lake views, the designers came up with unique ways to delineate the rooms, Paul notes, citing the dining room as an example. There, a freestanding wood pillar and recessed tray ceiling square it off, setting it apart from the barrel-ceilinged great room and foyer.
The master bedroom, part of a suite accessed from the great room and foyer, also has an expansive lake view through a triple window as well as from an adjacent hot tub room.
The couple had an outdoor hot tub at their Enniskillen Township home but wanted to bring it indoors here and opted for a less-common round tub, as opposed to square, Paul notes. And, they created a round room for it. The tub is sunk into a heated floor, with an expanse of windows on the lake side and a door leading to a private porch behind the bedroom. On the other side, an electronic pet door, activated by transmitters on their collars, allows the family dogs into to a fenced area, safe from the local wildlife.
From the outside porch, steps lead down to a stone-enclosed outdoor shower, perfect for rinsing off after a summer afternoon on the beach.
“I call it my Petticoat Junction shower,” Linda says with a chuckle. “I’m thinking I should get a wooden bucket and mount it above the shower so it looks like the water is running down through it.”
The whole purpose of the master suite was to provide a “quiet and peaceful area for relaxing,” a place to wind down at the end of their busy days, Linda says. Hence, lighting is muted and the couple opted not to have a bedroom television, although there is a small one mounted in the hot tub room.
An expansive walk-in closet leads from the bedroom to the ensuite bathroom. Here, an oversize soaker tub overlooks the front lawn and long, winding driveway. There’s also a spacious glassed-in shower. Dark wood cabinetry is offset by Bianco Antico granite – white laced with veins of brown and black – both on the vanity counters and the shower seat.
The master suite also includes a convenient laundry room, where a unique feature is a built-in, pull-down ironing board.
On the other side, the great room opens into the kitchen, anchored by a central island, with a deep copper apron sink, and lit by square metal pendant lights hung from the vaulted two-storey ceiling. Light cabinetry, with a custom antique glaze, from Woodecor in Stratford, is offset by copper coloured ceramic tiles in the backsplash and Alaskan Cream granite counters – a creamy base mottled with dark veins. Along the wall separating the kitchen from the great room, a coffee bar/entertainment centre features
brown wood cabinets and copper-toned count er and backsplash.
Engineered hardwood flooring, thoughout the main level is Castle Combe 2304
Soderbury Oak, from Hucker Floor Coverings in Sarnia. It’s a barn board look that the couple feels adds to an ambiance of rustic charm.
Above a rounded dinette, a 260-square-foot loft office overlooks the kitchen on one side and, on the other, offers a panoramic view of the yard and lake through patio doors that open onto a spacious concrete deck with tempered glass railing.
It was important that this space, in particular, have a lake view, Linda says. She explains that it provides a restful juxtaposition to the sometimes-dreary grind of office work.
Paul and Linda had hoped to have a freestanding stairway from the open kitchen to the loft. However, municipal regulations did not allow that. So Oke Woodsmith came up with another unique design feature, Linda says. They installed an L-shaped staircase behind the kitchen cabinetry and a catwalk around two sides of the kitchen to access the loft.
A patio beneath the upper office deck, enclosed by a low stone wall on one side and wood-burning fireplace and built-in barbecue on the other, provides a comfortable space for outdoor relaxation and entertaining. It even features a remote-controlled sunscreen that can be lowered to mute the effects of the hot summer sun.
On the opposite side, the kitchen flows into a comfortable family room, with a wall-mounted flat-screen television, flanked by built-in shelving, with a vaulted ceiling and arched windows that echo the great room.
This room leads to a guest suite, with bedroom and a bathroom, featuring Hanstone quartz counters and a glassed-in shower. The area is separated from the family room by barn-board door, allowing it to be completely closed off. The couple sees potential in this for a granny suite for aging parents or a temporary abode for in-transition kids or future grandkids.
Between the kitchen and dining room, a hallway leads to a mudroom, powder room and entrance to the oversized two-car garage as well as stairs to the lower level.
This level includes a recessed home theatre and spacious recreation area plus two guest bedrooms and a bathroom.
Linda has decorated the lower bedrooms in themes. The “Ocean View” room has a wall mural that depicts glass doors leading to a wooden deck and boardwalk to the ocean shore. In the other bedroom, soft pastel hues and teak furnishings create what she calls the “Bali” room. Outside pits have been dug away from the foundation to allow for larger bedroom windows that let in a flood of natural light.
The house features concrete walls that are a signature feature for Oke Woodsmith, creating a warm and cozy atmosphere even on cold, wintry days.
A portico with wood and stone pillars leads to the front porch entrance. The exterior is clad in Maibec wood siding in Jefferson Tan, with staggered cedar shingles in taupe. Accents of natural bed ledgerock were customized by Bill Doktor Masonry from Wyoming.
The roof is Canadian Driftwood Timberline HD shingles.
- Main Level
- Upper Level
- Front & Rear Elevations
- Side Elevations







