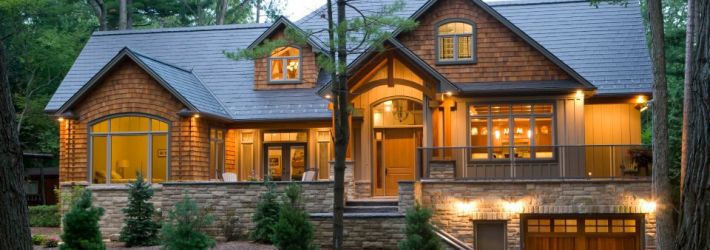
Evoking a Memory
All Homes, Cottages, Custom HomesLondon Home Builders 2011 Ace Awards 2011 Best Overall New Home Design $751,000 and over Oke Woodsmith Building Systems Inc. A refined Craftsman-style cottage incorporates elements from the past.

London Home Builders 2011 Ace Awards 2011 Best Overall New Home Design $751,000 and over Oke Woodsmith Building Systems Inc. A refined Craftsman-style cottage incorporates elements from the past.
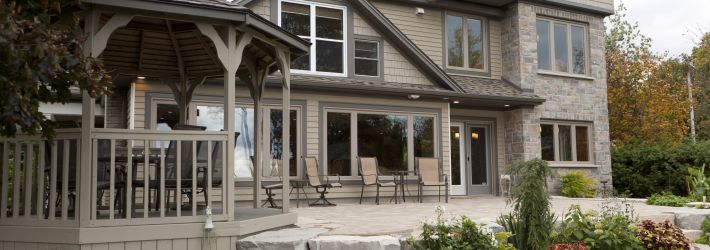
This renovation was inspired by two things: the need to retire and to enjoy the north-westerly view of Lake Huron. There was also the need to expand and modernize the family cottage and make it flow for everyday life. Set high on the bank of Lake Huron, the tower was a necessity for the owner’s watchful eye for the day-to-day activities on the lake – “his afternoon watch “…
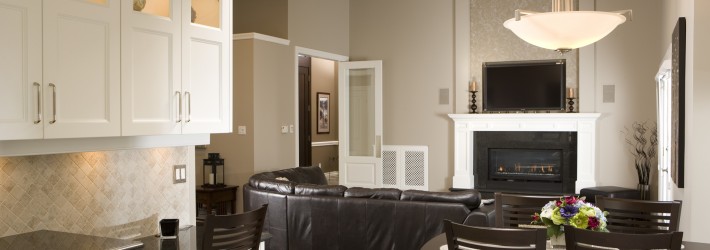
When you have the ideal property situated in your home town, rather then move Oke Woodsmith designed and modified the existing home and brought the interior finishes to the modern day. The modifications were a reflection of the owners and their lifestyle and blended well with the existing, the slight changes enhanced the overall look and feel.
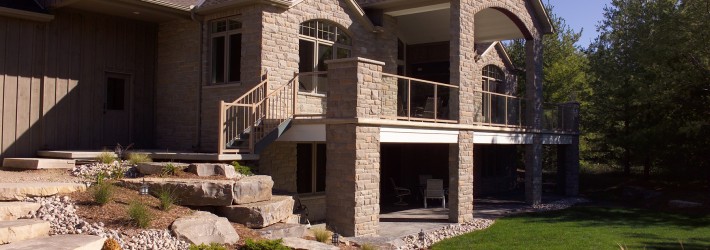
A walkout basement is a good way to get more living area for the least amount of building costs. When Oke woodsmith builds a walkout it no longer is thought of as a basement it is now the lower level, equal to any of the floors above…
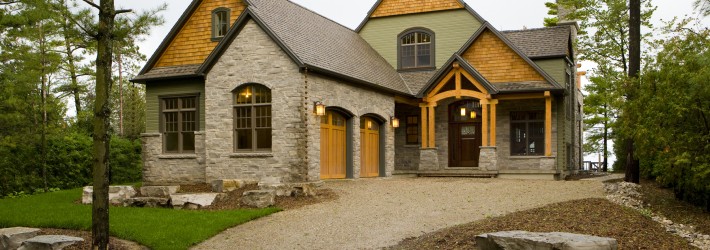
While they wanted to maximize the lake view, he also wanted to give the couple some privacy. The 15-foot setbacks on each side of the home greatly reduced the frontage, which was just 50 feet along the lakefront.
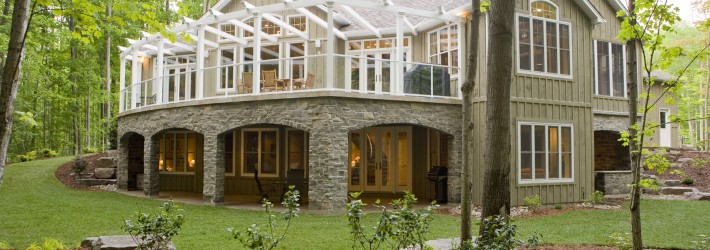
Creating a walk-out design from a flat lot gave the couple more living space for less money and resulted in a home that didn’t overpower the size of the lot. Oke also designed the home to take advantage of the forest views to the north and the lake views to the west.
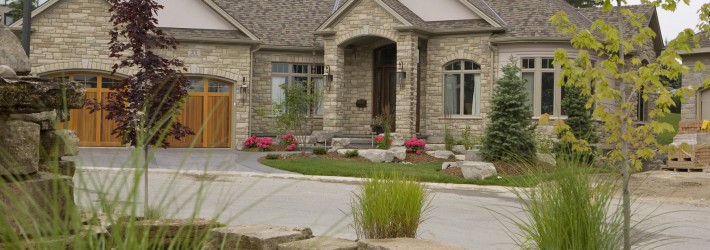
The couple appreciated the freedom of being able to contract the construction of their home to the builder of their choice, Oke Woodsmith. Their priorities included a separate main-floor office large enough to accommodate two desks, as well as adequate filing and storage areas.
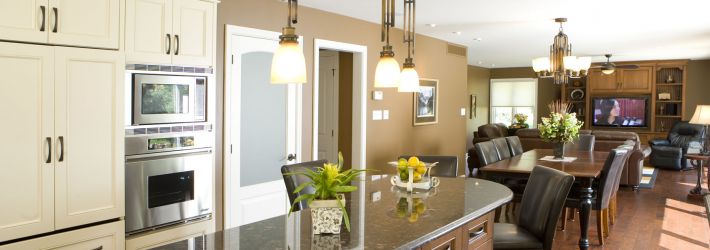
The couple contracted Oke Woodsmith, who suggested a new home might not be necessary. Moving would have meant exchanging their 100-foot lot frontage, and their view of a beautiful ash forest, for a smaller property in another part of town.
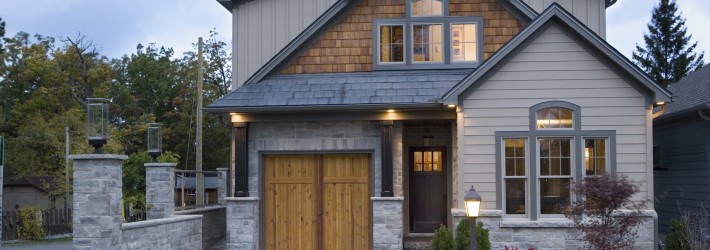
Wining entry for the 2009 National Sam Awards; Custom Homes: Single Detached Home Between 1,500 – 2,200 sq.ft.
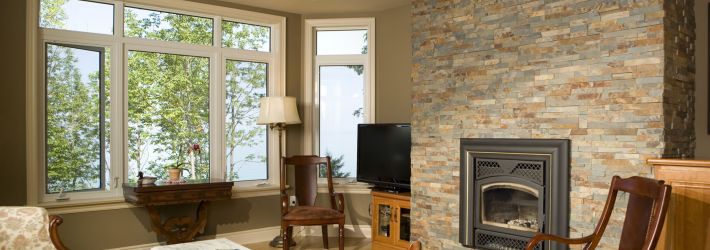
Because of it’s size, the lot had been considered to be “unbuildable.” The company invested in slope stability tests – a requirement for securing a building permit. As a result of the tests a new tertiary septic system that required less land, it became possible to build the home there.