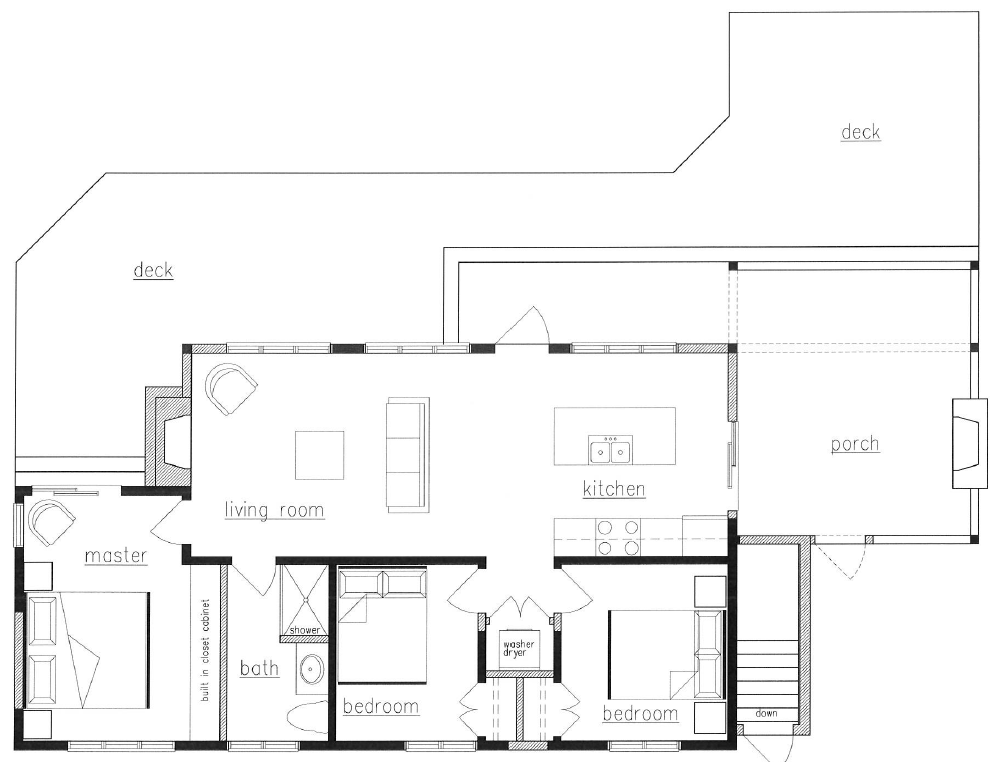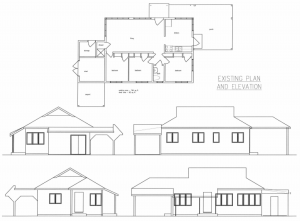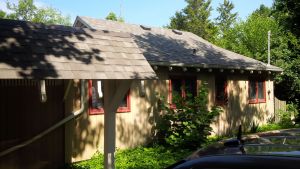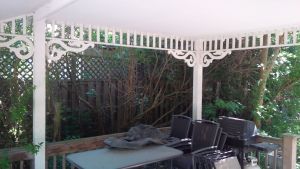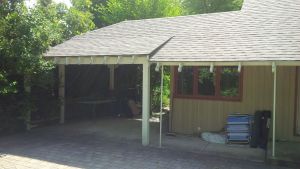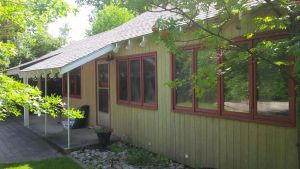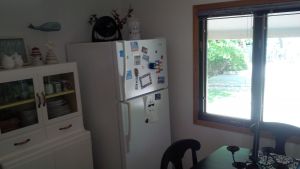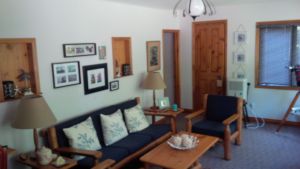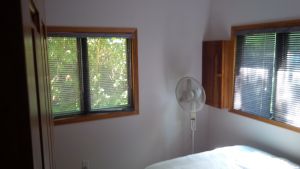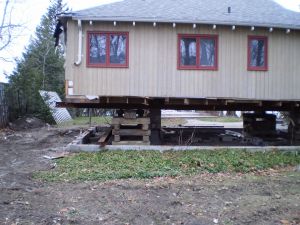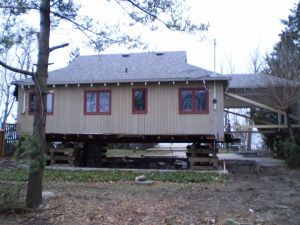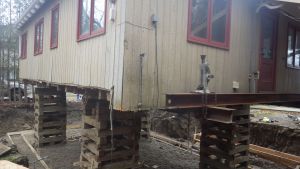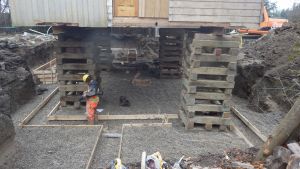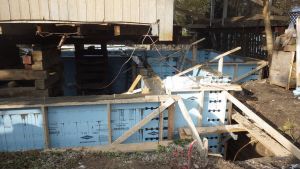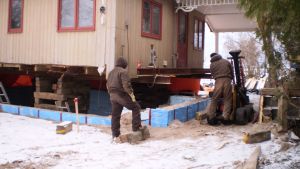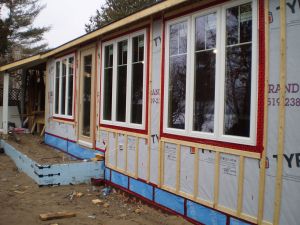Sandy Sanctuary
Renovation embraces the lake
To get the most out of the breathtaking landscape that surrounds the family’s lakefront cottage, Tom and Nicole called on locally renowned builders, Oke Woodsmith Building Systems, to help them navigate what they thought might be a tricky renovation.
“Building and renovating this close to the lake comes with a unique set of obstacles,” Tom explains. “However, Oke Woodsmith was excited to embrace these challenges and tackled the project head on.”
Built in 1970, the quaint beachfront property has provided decades of enjoyment for Tom and his family. “We absolutely loved our old cottage, but it was tired and desperately needed an upgrade,” he states.
As a result of the limitations on the design development by the cottage’s proximity to the lake, the process of brainstorming and planning was lengthy. The couple was eager to expand the space, however, conservation requirements made doing so difficult. “We had to get creative,” Nicole explains. “Oke’s team was able to craft an impressive plan that would not only provide us with extra living space, but also maximize what we currently had.”
Embracing the cottage’s original shape, the Oke Woodsmith design team looked for ways to increase and maximize space without drastically changing the fundamental structure and square footage. Increasing functionality, Oke converted the family’s covered porch into a fully insulated sunroom, enclosed with a stunningly beautiful Weather Wall window system, allowing light to pour into the space and connecting the room with the tranquil scenery that lies just beyond.
Additionally, to create more living space for the family of four, Oke transformed the property’s old work shed into a bright and comfortable master bedroom space for Tom and Nicole to enjoy.
Apart from expanding on the living space, maximizing the view of the lake was a priority.
“The team really changed the lake experience for us,” Nicole explains. “Before there was the cottage and the lake, but the renovation fostered a connection between the two.”
Upon Oke’s recommendation, the couple opted for an open concept design with raised ceilings; elements that work to breathe life back into the once dark and segmented living space. Large windows line the wall of the main living, dining, and entertainment area, allowing light to filter into the entirety of the space and providing a means for the surrounding landscape to embrace the home and those who reside in it.
Inspired by the Muskoka aesthetic, Tom and Nicole, along with designer Rawda Al-Henedy, worked to select specific design elements, including furniture, paint colour, stone features, and wood accents, that would recall the “traditional lakefront look.”
The kitchen, admittedly Nicole’s favourite space, features simple stainless steel appliances, luxurious white and grey marble countertops, and clean white cabinets, all of which come together to form an elegant aesthetic. So as not to impede the line of sight from the kitchen to the lake, minimalistic lights from London’s The Lighting Shoppe, hang above the sink and provide an ambient glow as the sun sets over the lake. “Having the ability to look out the big beautiful window at the peaceful beach makes doing the dishes much more bearable,” Nicole exclaims. “Fun, in fact!”
The renovation of the couple’s cottage was, according to Tom, “a delicate procedure,” as the entire building was lifted to lay a new foundation to support and reinforce the structure. Proper insulation, weatherproofing, air conditioning, and in-floor heating, were among the additions that elevate the cottage from a damp summer destination to a warm and comfortable four-season getaway.
“In the end, Oke’s team transformed the cottage experience for us,” Tom states. “This has become a second home; one that we are able to stock with linens, food, and clothing without a second thought.”
Not only did Oke’s team maximize the cottage’s interior, but they also suggested the aesthetic and functional benefits of working to “open up the property” by clearing some of the grounds’ trees and bush. Tom and Nicole worked with Cobble Design Inc., a Zurich-based landscaping company, which took the couple’s vision for the property and created a lush haven,
ideal for a relaxing retreat or hosting lively entertainment.
Directing the eye towards the lake, a tiered deck was constructed off of the back of the cottage and is surrounded by lush gardens and large transplanted trees in which delicate string
lighting was installed.
“I often feel as though we are at a resort,” Nicole describes. “It is absolutely beautiful.”
“We are both so happy with the finished result of Oke’s work,” Tom adds. “The property feels fresh, which is exactly what we were looking for.”
- After Renovations Floor Plan
- Floor Plan before Renovations


