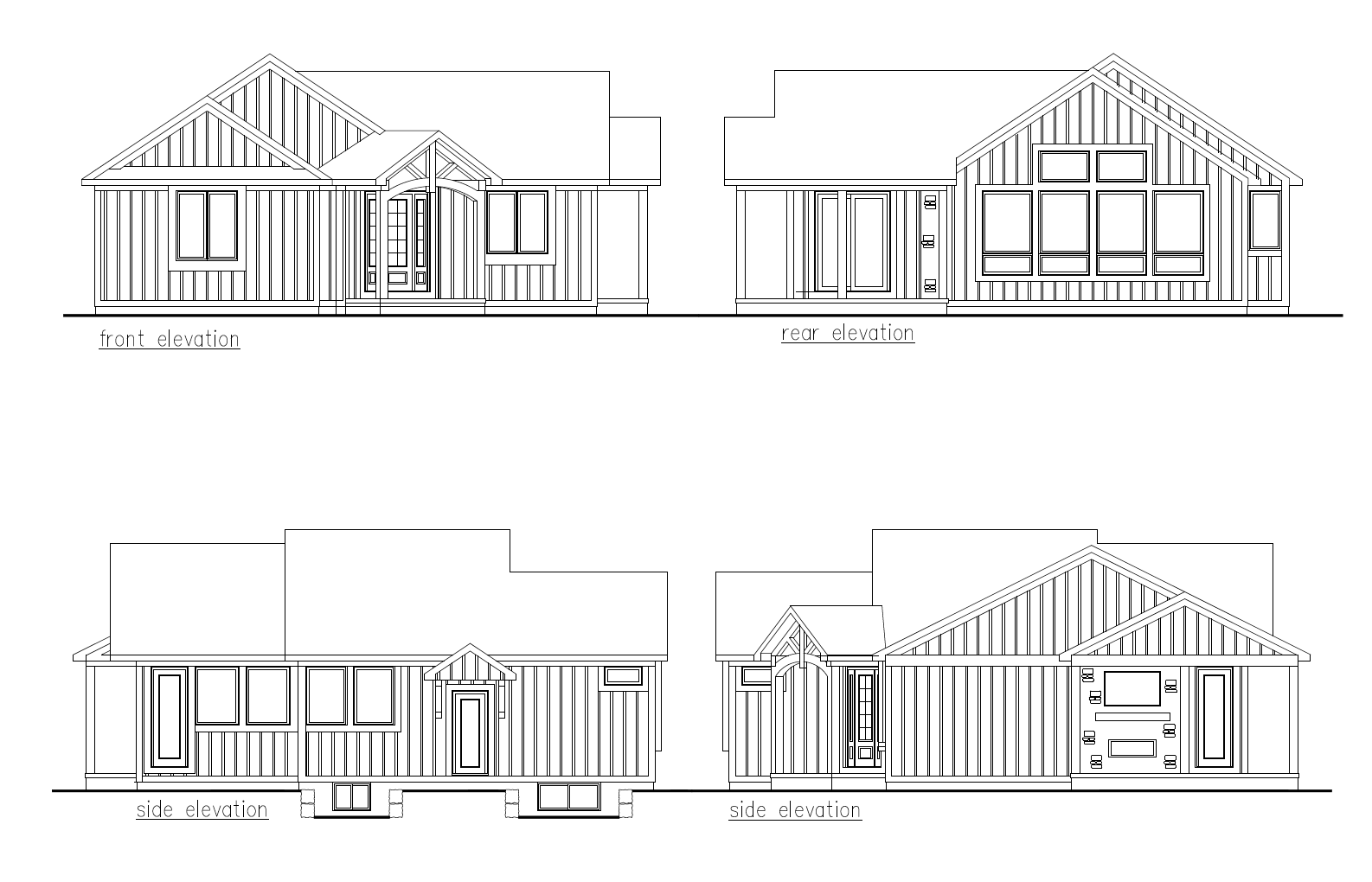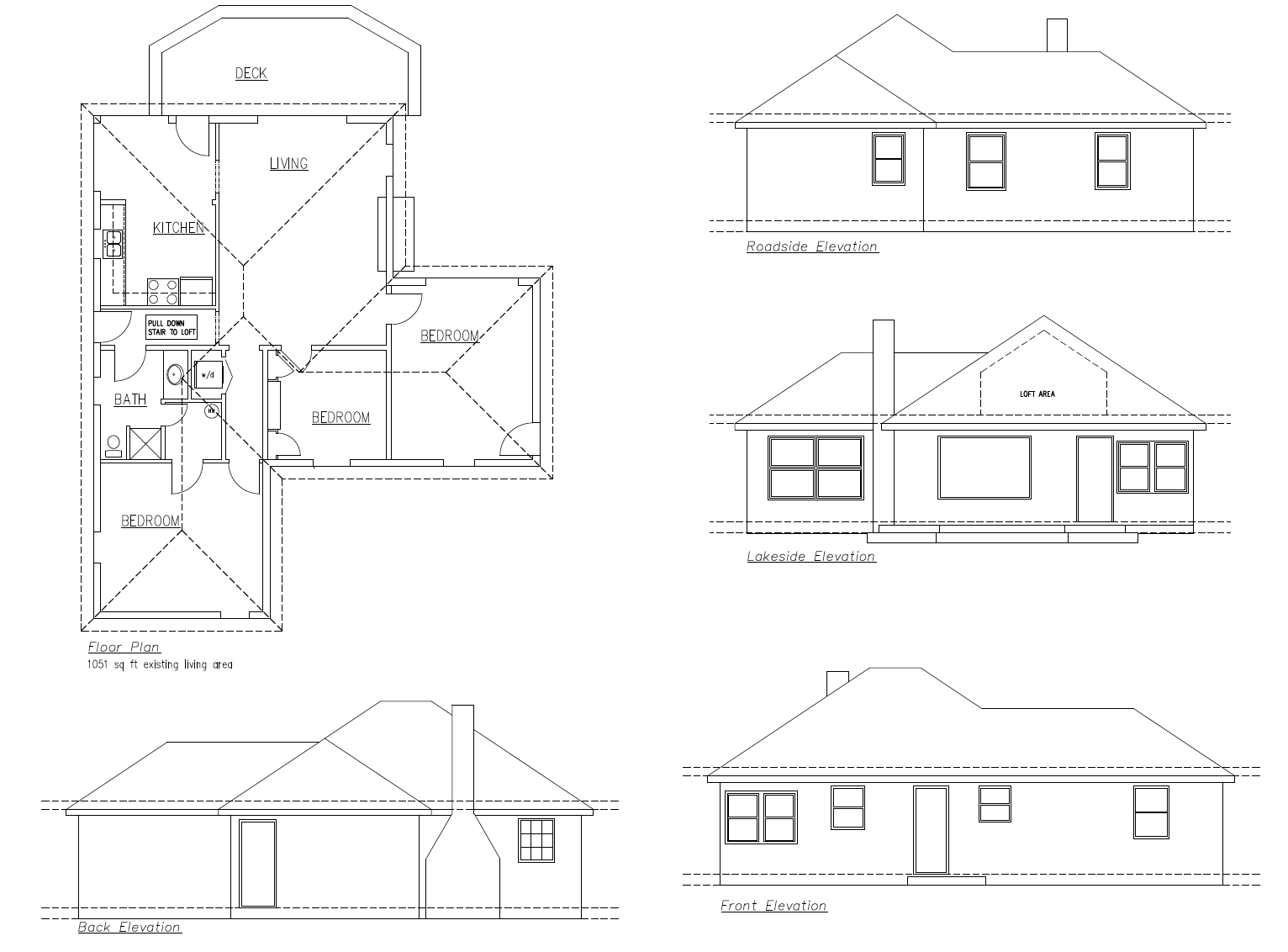Transformation of Tradition
Oke Woodsmith offers big luxury in small footprint
If you want a room with a view, this cottage offers you a full floor of options. Every room in the 1,100-square foot cottage provides lake views thanks to a major renovation by owners Nancy and Dieter with Oke Woodsmith.
The cottage was built in the 1940s and was purchased by Dieter’s family in 1972. “We always thought one day of renovating it,” he says. “Friends close by had their cottage completely rebuilt by Oke and they had a very good experience. We really liked their cottage, so that got us thinking more actively about pursuing something with building and we approached Oke.”
“Our neighbours on each side have built with Oke,” adds Nancy.
With the completion of their renovation, Oke Woodsmith is transforming the streetscape in Elmwood, north of Grand Bend. A combination of quality workmanship, listening to owners, respect for neighbouring properties and understanding conservation authority restrictions is making them the go-to builders. “One of the big benefits with Oke is we did everything by the rules, by the book but there was room to be creative with efficient use of space,” says Dieter. “We appreciate the expertise provided by Oke.”
The first hurdle was finding a solution within the footprint of the old cottage – no second storey, no additions. “It was a complete renovation,” says Dieter. “We lifted the cottage up and moved it across the road onto our empty lot. They poured the foundation and lifted it up and put it on the new foundation and completely rebuilt it. Oke was fantastic. They organized it all.”
Nancy and Dieter found a Michigan cottage online that reflected the style they wanted: beach and water hues,
relaxed, clean, open and modern. When they showed their ideas to the Oke team, they appreciated the feedback about what would work, what could be better. “They have so much experience,” says Nancy. “They’d say maybe consider this in a different way.”
The stone fireplace is an example of Oke’s input. They found the same Michigan stone as the inspiration photo and thought they’d also put stone on the lower section with wood above the mantel. Oke suggested taking the stone to the ceiling and Nancy says they are happy they took the advice.
Limited to one floor, they wanted to create an illusion of more space. Most rooms have cathedral ceilings.
“It looks bigger, more elegant,” says Dieter. “That’s a positive from the
restriction.”
They also maximized views of the lake with large windows and a window-wrapped three seasons room. With heated floors and a gas fireplace, it is used 10-11 months of the year.
White kitchen cabinets are complemented by a nautical blue island. A model ship sails along the mantel. Light fixtures of glass and metal continue the theme.
The old cottage did not have a front entrance and was limited by its footprint. The solution sacrificed a small third bedroom. The principal bedroom looks to the lake through the sunroom. Guests can enjoy the water view lounging on the sofa in their own bedroom. Although there is only one bathroom, adjacent to the main bedroom, it functions as an ensuite.
Dieter says the new two-bedroom cottage is a good size. “When Nancy and I go to the cottage throughout the year, it’s quite manageable and cozy. When we want the big crowd, we have the ability to do that too.” They own the cottage beside them, perfect for the grandchildren to have their own space. Two empty lots across the road add an outdoor play area.
On the lake side of the new cottage, activities flow easily from kitchen, dining and living, to sunroom, to deck with glass railing and patio with fire pit and seating.
For the exterior, Dieter says they wanted board and batten. “Oke recommended Hardie board (a fibre cement siding). When we saw the samples, we picked blue with white, reflecting the lake setting and the inside colour scheme.” White panelling on the interior walls repeats the board and batten style. They also took Oke’s suggestion to install a steel roof and are pleased with the bright appearance.
“It is unrecognizable from before. It’s a dramatic change,” says Dieter.





