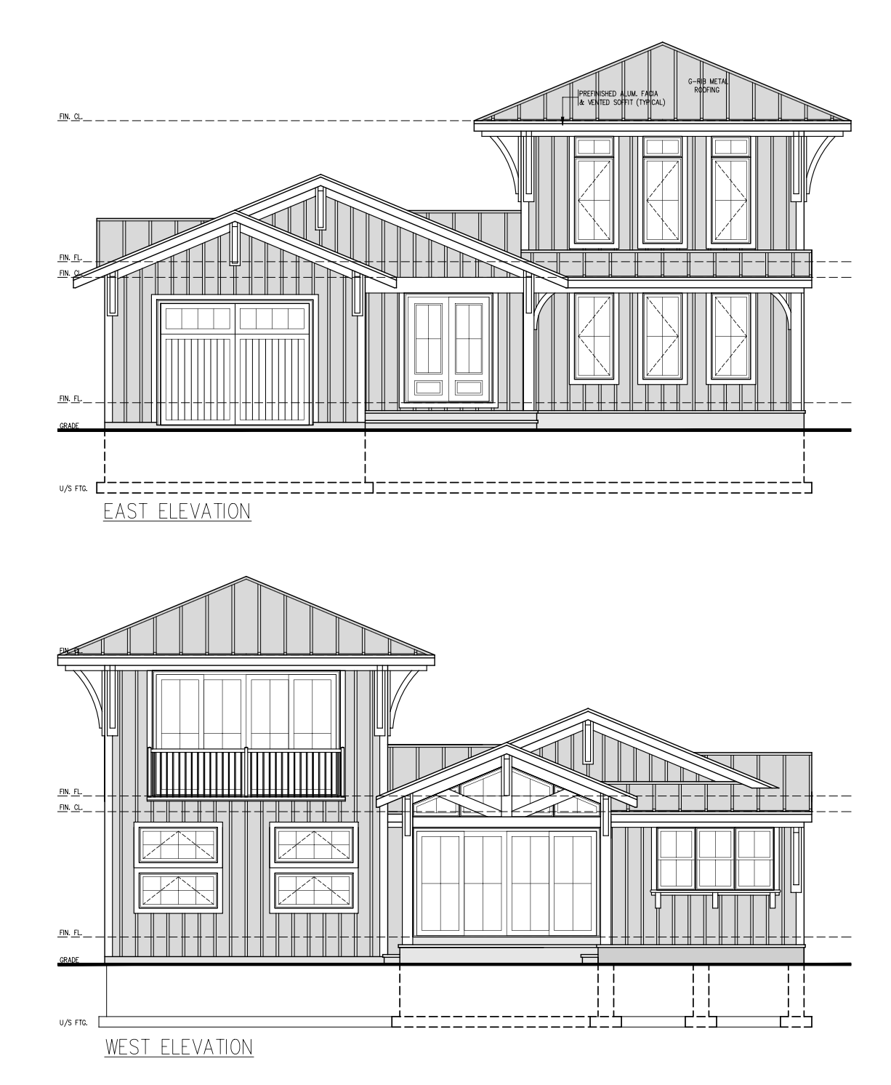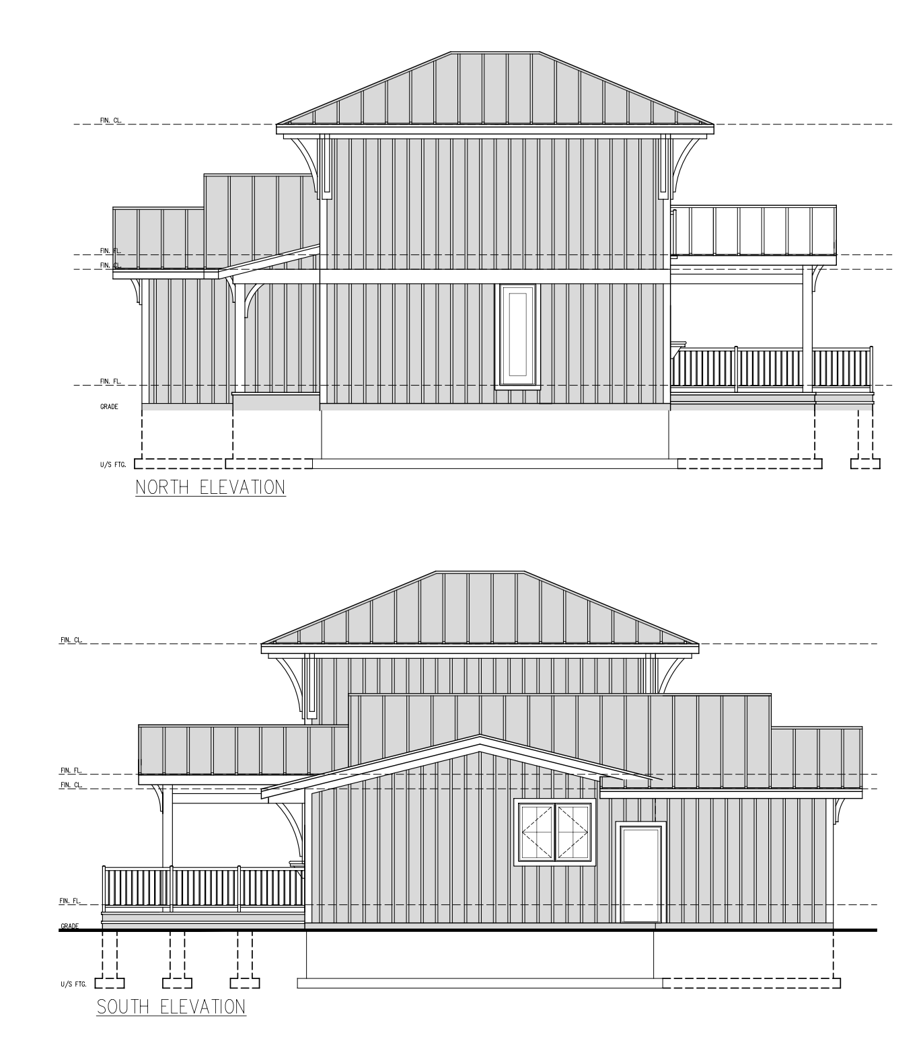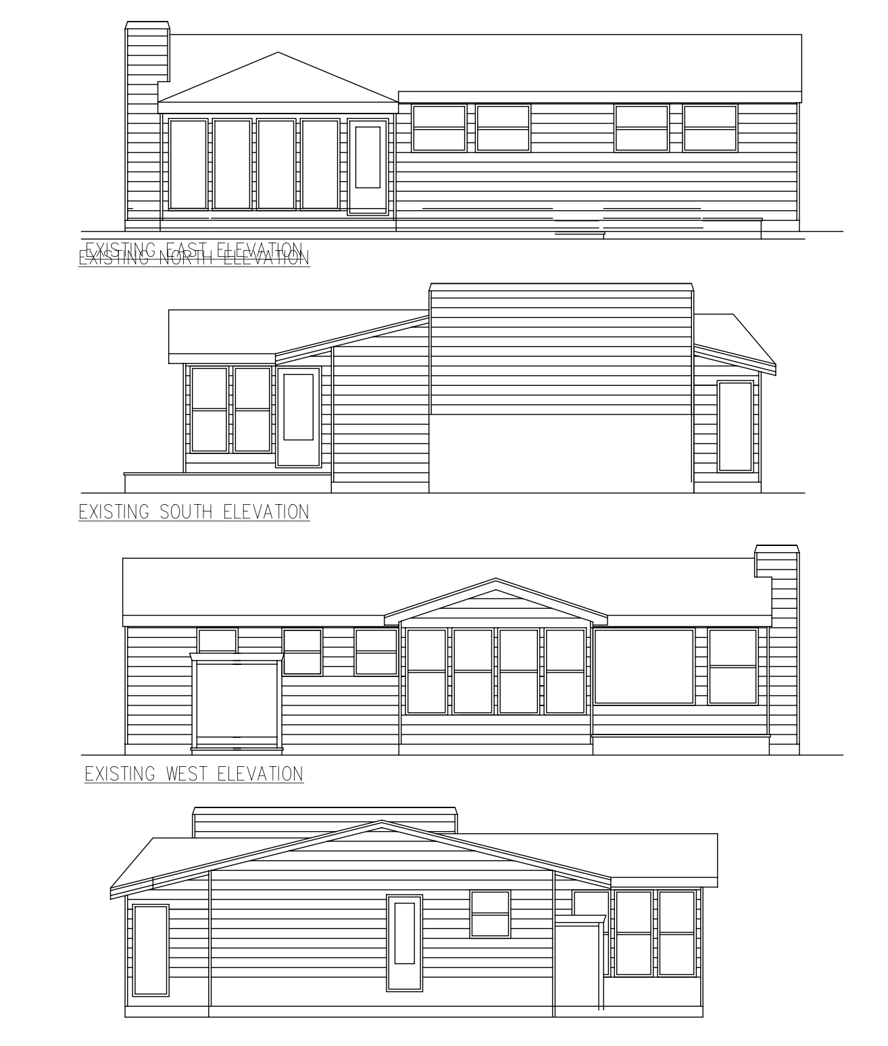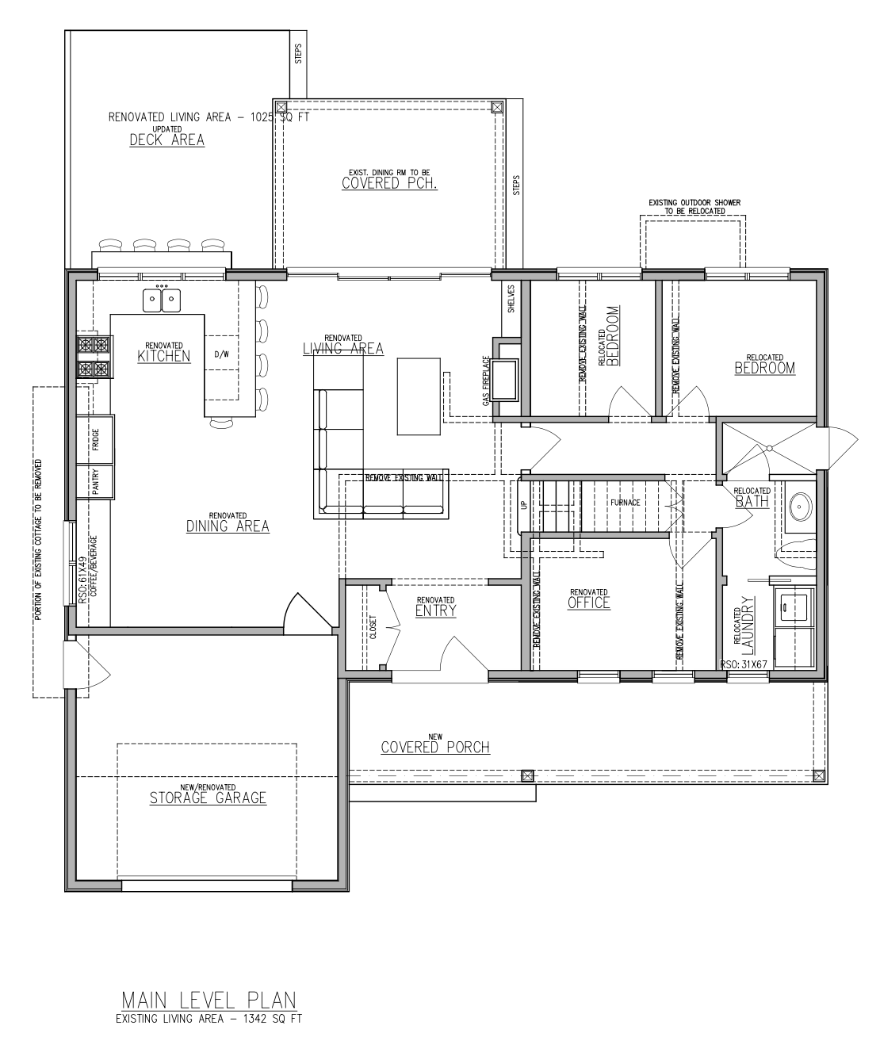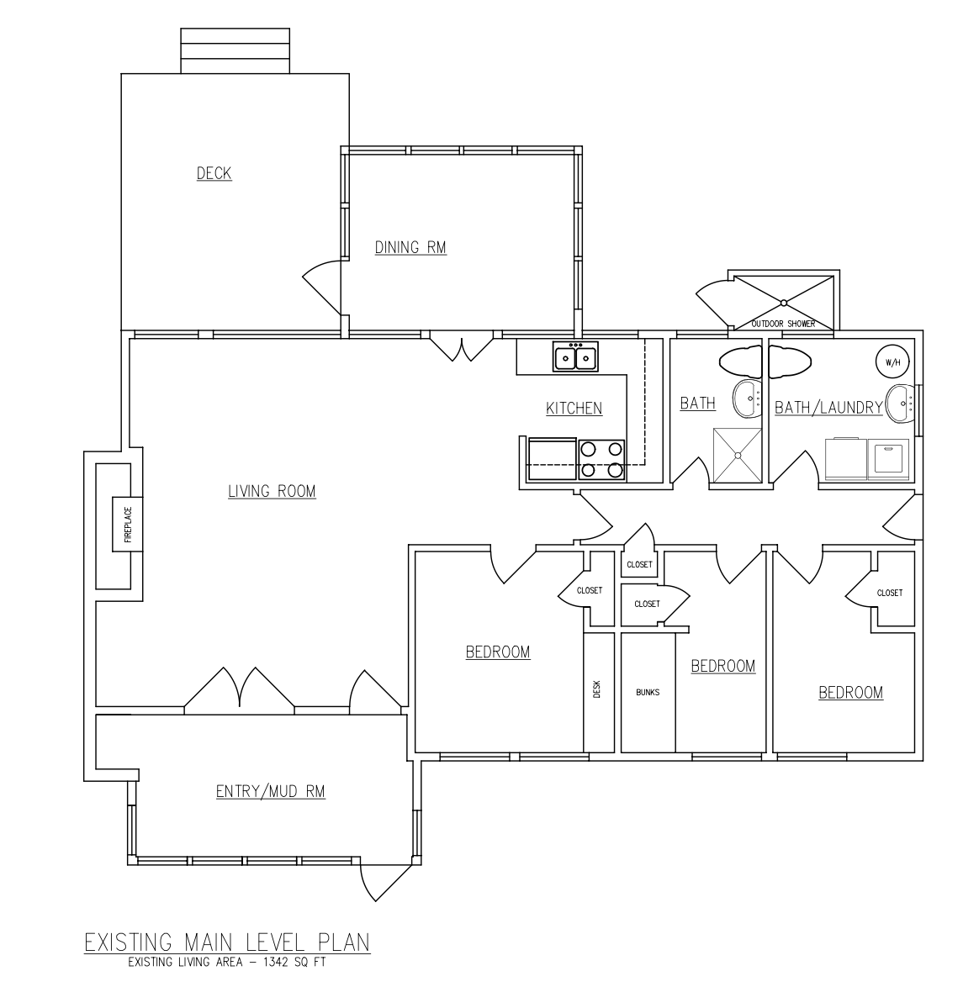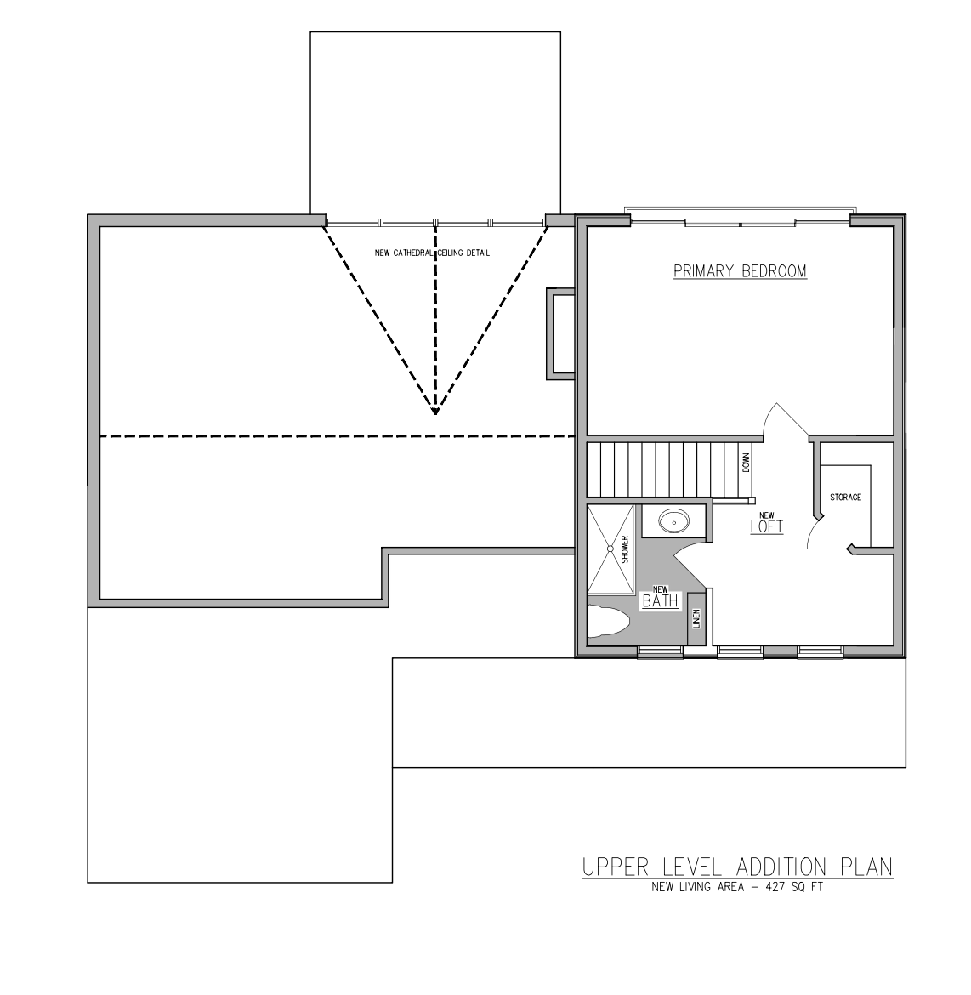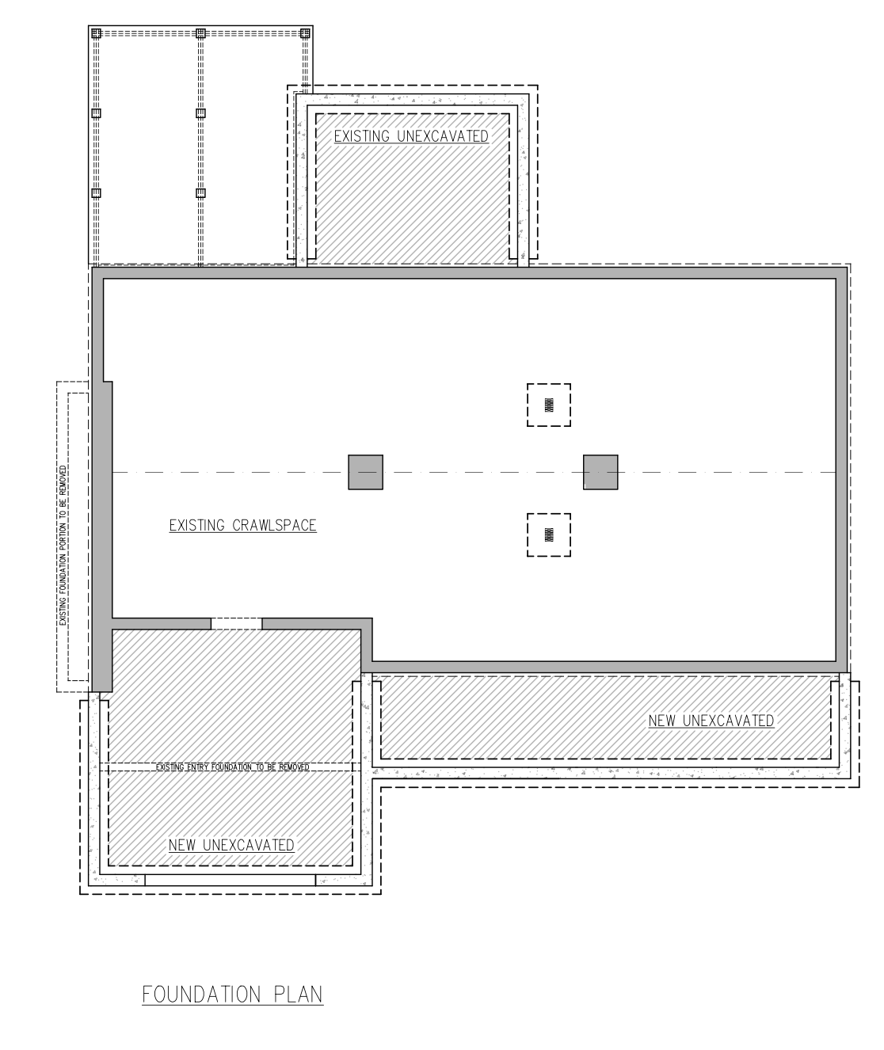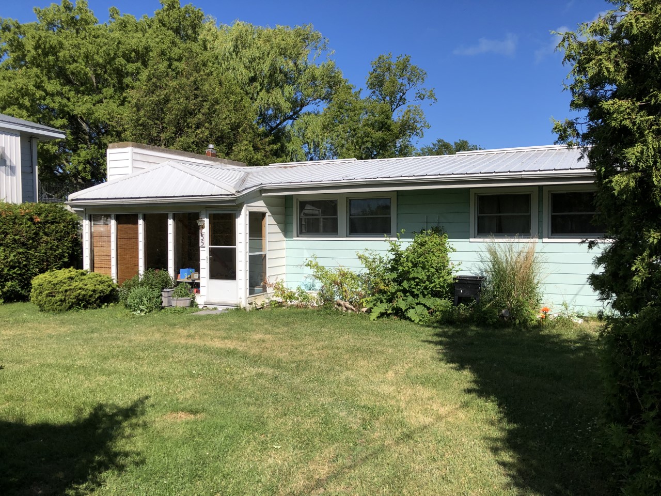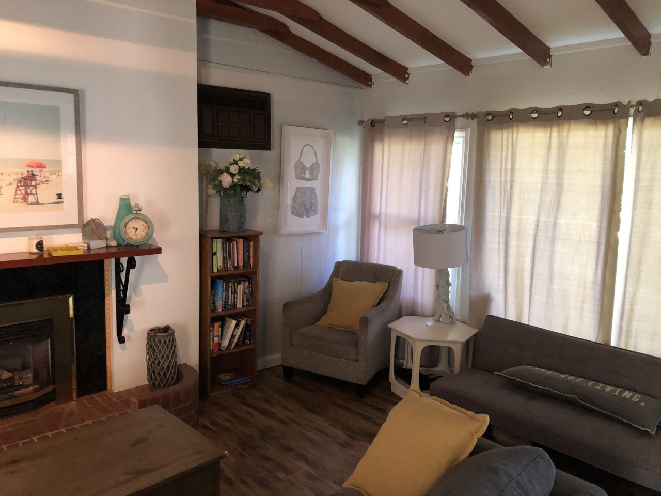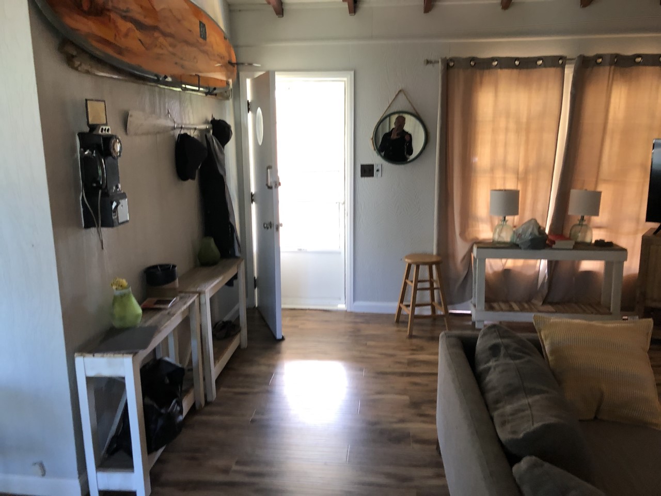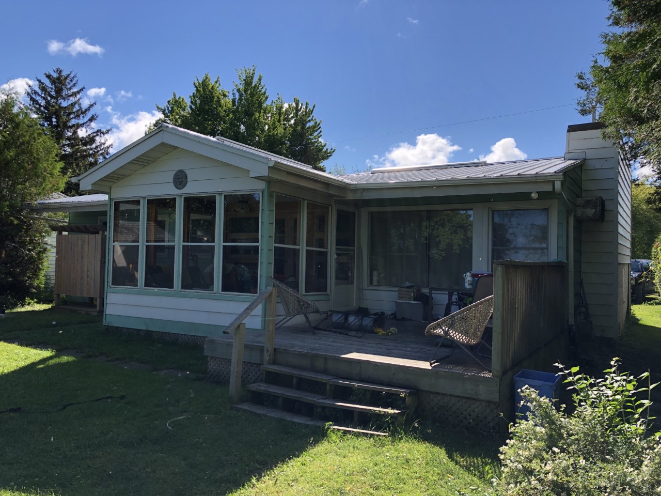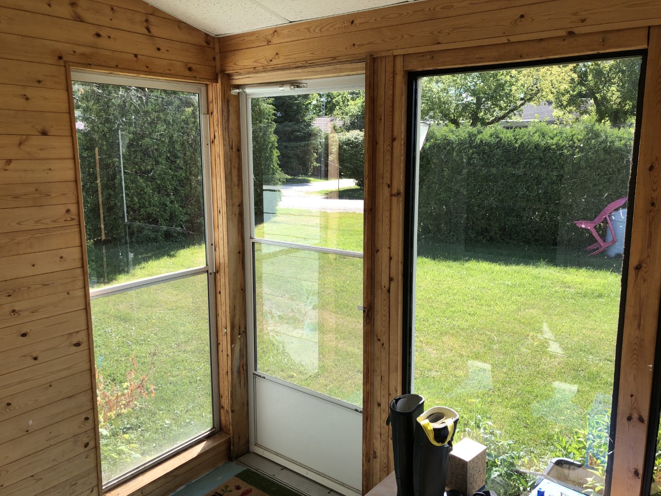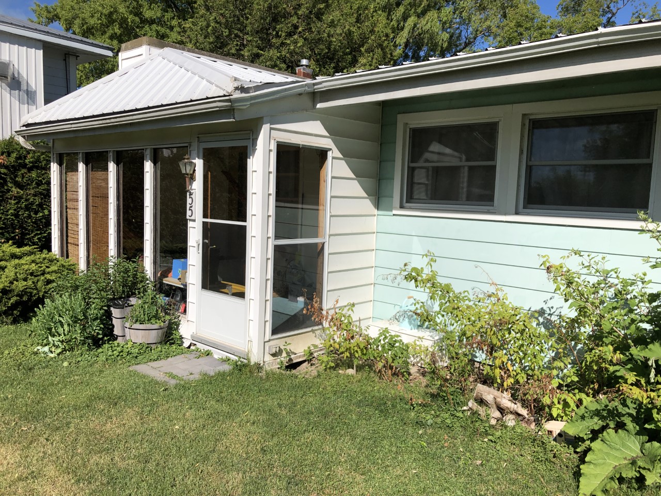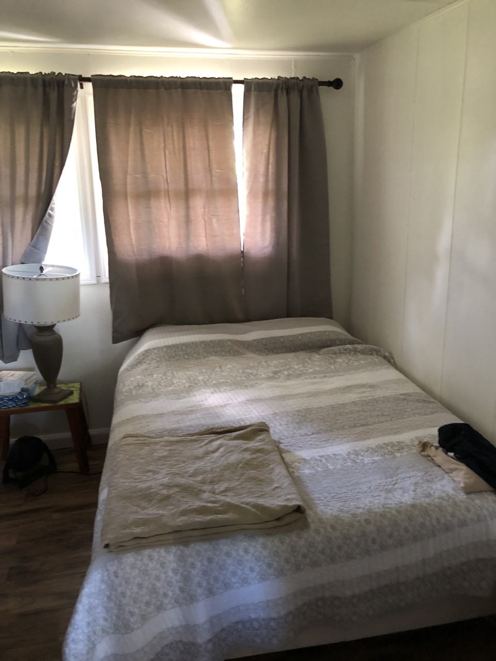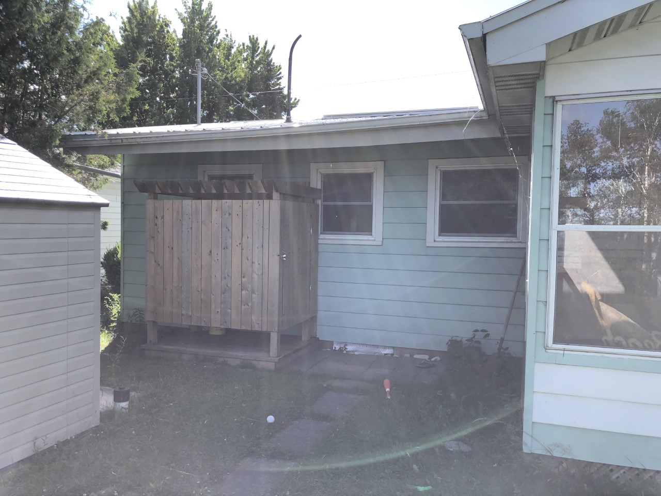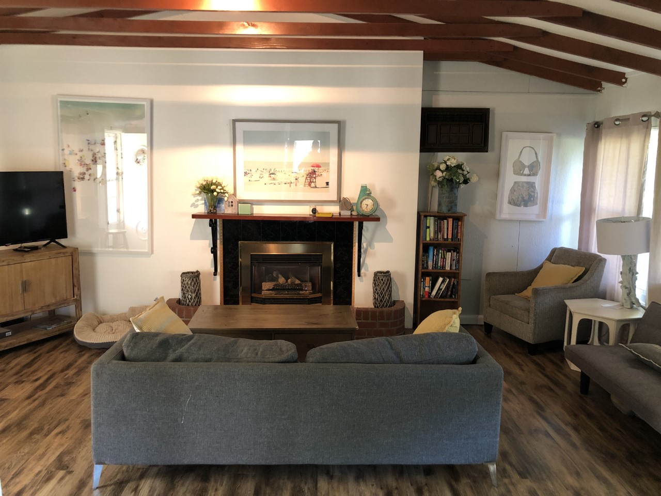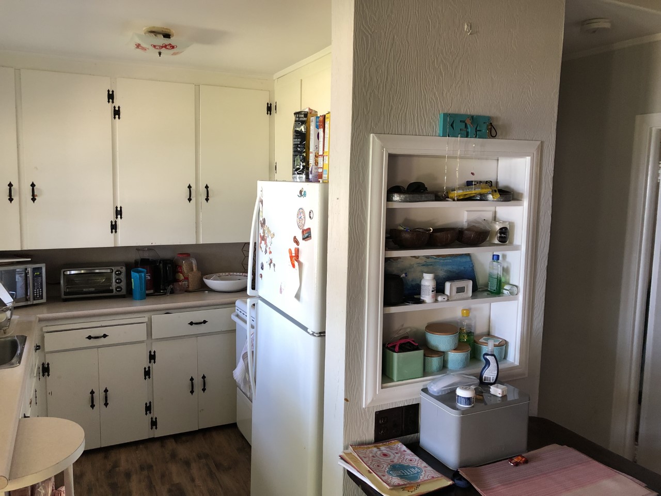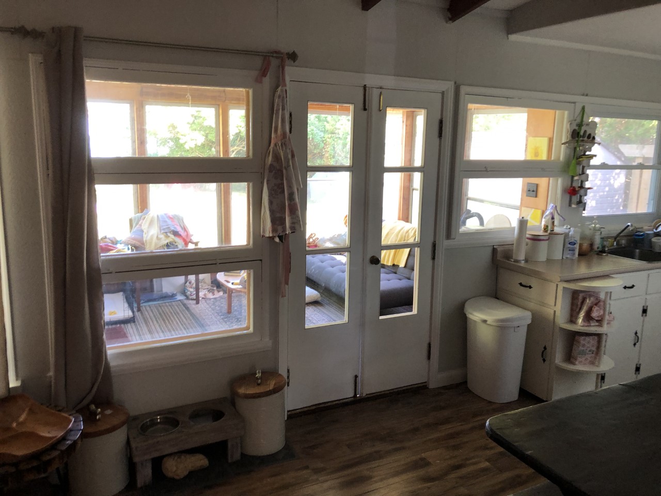Cottage Charm
Modern Farmhouse Lakefront Renovation
The renovation project embarked upon by the family, driven by their outgrowing the existing cottage, necessitated a decision: either to construct a new dwelling or to rejuvenate the current structure. Engaging the expertise of Oke Woodsmith, initial consultations were held with the owners to outline their requirements. Subsequent discussions ensued with local authorities, including the Municipality and conservation department, to navigate regulatory constraints inherent to the Lake Huron shoreline property. Following these consultations, it was determined that renovation within the existing footprint, accompanied by minor additions, was the most feasible course of action.
Drawing upon this strategic assessment, architectural drawings were initiated, with iterative feedback exchanged between the owners and Oke Woodsmith’s designer. Once a finalized plan was achieved, a comprehensive proposal was formulated and presented to the owners for their approval. With all components aligned, the permitting process was initiated, and a successfully gaining of necessary permits. Subsequently, the construction phase commenced, marked by the arrival of the workforce and the commencement of renovation work.
The architectural design adopted a distinctive aesthetic, reminiscent of a modern farmhouse, seamlessly blending rural charm with industrial elements and a pristine white palette. The exterior facade was adorned with white board and batten siding, punctuated by black trims and window accents, while the simulated standing seam roof inspired the property with the desired industrial flair. Notably, a small garage was seamlessly integrated to cater to the storage needs of lake equipment and maintenance supplies.
Despite the spatial constraints imposed by the existing structure, strategic modifications were made to accommodate a second floor, thereby affording a spacious primary suite. This sanctuary boasted a private bath and a widow’s watch balcony, offering panoramic vistas of the tranquil Lake Huron and its breathtaking sunsets.
Internally, the renovation breathed new life into the cottage, fostering a sense of openness and fluidity by reconfiguring spaces, moving walls, and raising ceilings. The integration of the kitchen and great room enhanced functionality and connectivity, while the welcoming entryway featured a wall-mounted bench with compartments and hooks, catering to the convenience of homeowners and guests alike.
Emphasizing the importance of outdoor living, both the road and lake sides of the property were meticulously designed to foster relaxation and socialization. A spacious front porch provided an inviting space for leisurely gatherings and neighborhood interactions, while the lake-facing deck served as a private oasis, complete with a pass-through sit-up bar and outdoor BBQ kitchen for entertainment purposes. The expansive deck seamlessly extended onto the lawn, offering ample space for outdoor activities, with an incline leading down to the shoreline.
To facilitate post-lake clean-up, an outdoor shower was strategically positioned, ensuring convenience and cleanliness for inhabitants and guests alike before re-entering the home.


