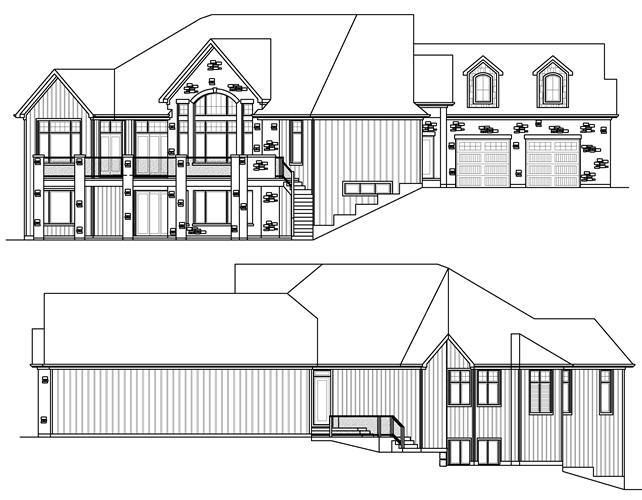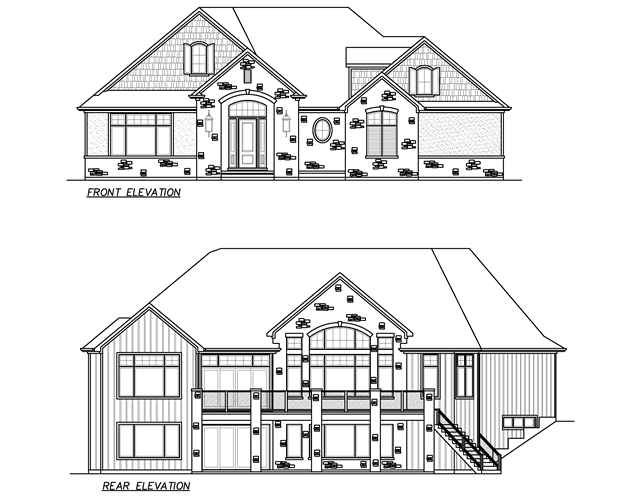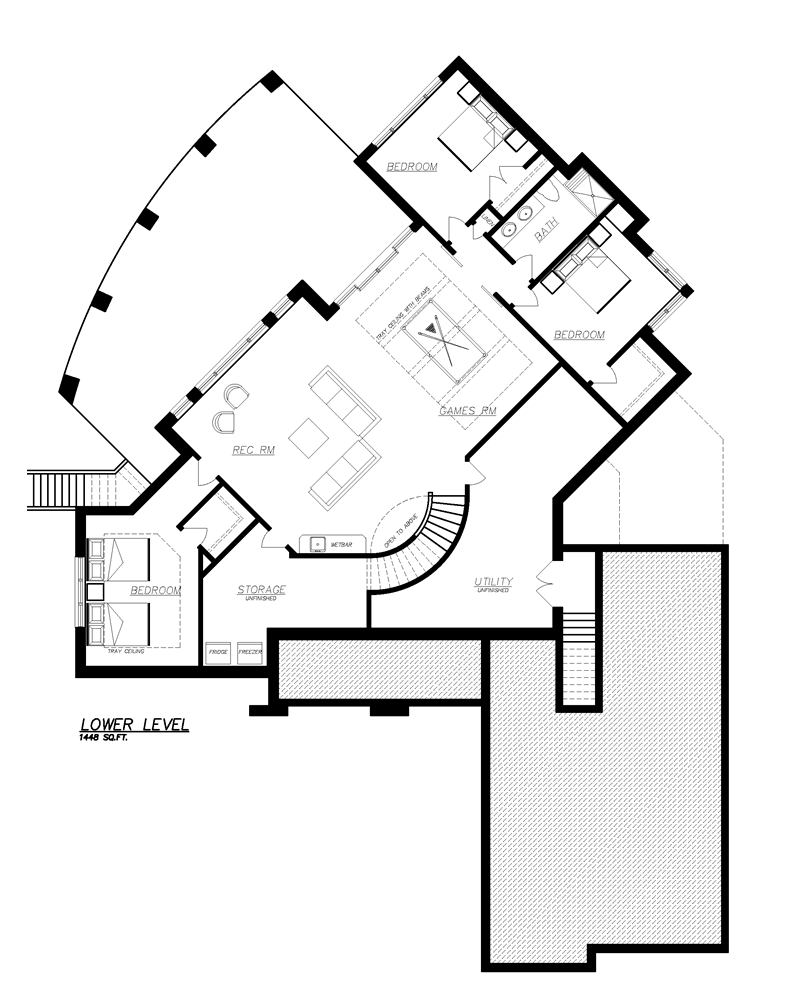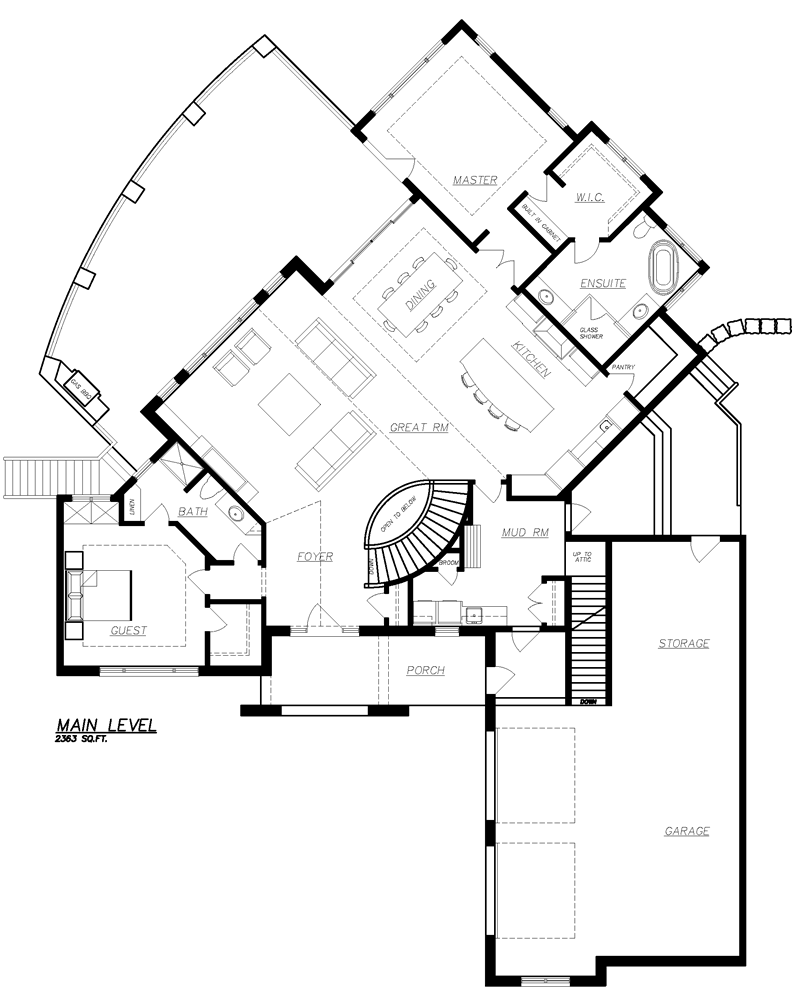At Home in Huron
There’s an “ah” moment every time Jane and Mark Chandler pull into the winding drive of their new Grand Bend home.
“It’s ‘ah, we’re here. We’re home,’” Jane says. “It just gets better and better.”
The Oakville couple were looking for the ideal location to build their retirement home when they discovered this lot, three years ago, in the Huron Woods neighbourhood, a forested enclave just east of Pinery Provincial Park.
They had considered Muskoka, where Jane’s parents have a home, but didn’t relish the long drive that involved. Mark had grown up in nearby Dashwood, so the Grand Bend area was familiar.
They couldn’t be happier with the choice. It’s a secluded site, surrounded by mature trees, yet just a five-minute walk to the Lake Huron beach.
“It’s so tranquil and quiet here,” Mark says.
“And there are no black flies!” Jane adds, referencing Muskoka’s insect menace.
Both avid golfers, they appreciate the proximity of several premiere courses. And, “the beach is stunning,” Jane says. “I feel like I’m in Cape Cod or Florida when I’m there. I love the location. I love the view from our house.”
They also love the home, designed and constructed by Oke Woodsmith Building Systems. The Chandlers knew the company’s reputation and maintain it was the perfect builder to help them realize their vision.
They wanted an atmosphere of casual elegance, a place where they could entertain friends and also a comfortable place to spend family times, a place where their daughters, Lauren and Paige, could bring friends and, eventually, their own families.
“We had a wish list,” Jane says. “And when we saw the plans, everything we wanted was there. We just did a little bit of tweaking. It’s just fabulous. And, the girls love it.”
The home’s character starts with the exterior. Clad with rough pine board and batten siding, stucco and an abundance of manufactured stone, it blends seamlessly into its natural setting.
A covered porch, with peaked roof, leads to the front door with its arched transom and sidelight windows.
Inside, the foyer leads to an open-concept great room and kitchen and dining area.
A vaulted ceiling carries through from the foyer to the great room, while a recessed tray ceiling over the dining area delineates it from the great room and the kitchen with its lower ceiling.
A wall of windows in the great room overlooks the rear yard and wooded area beyond. The focal point of this room is a floor-to-ceiling, cream-coloured stone fireplace with a dark wood mantel separating the gas insert from a flat-screen television mounted above. The mantel is echoed in picture shelves on the wall between the fireplace and rear window.
The adjacent dining area and kitchen is a multi-functional area, perfect for meal-making and entertaining, Jane says. She loves the abundant space, noting that she can seat 14 at the long harvest dining table. Four more can sit at the kitchen island.
In the kitchen, Soft Chamois cabinets, by Woody’s Custom Cabinetry from London, and Bianco Antico granite counters – white laced with veins of browns and greys – are offset by dark wood in the island base. Upper illuminated display cabinets, a taupe tile backsplash and stainless steel appliances all add to the ambiance of modern casual elegance.
The colours for the cabinetry, doors and trim actually evolved from the flooring, Jane notes.
“I love my floor!” she says, explaining that she had a definite idea of what she wanted but it took considerable time to find just the right product.
The Chandlers finally discovered the black fumed oak, from Vintage Hardwood Flooring, dark brown planks interspersed with streaks of lighter browns and blonds, and installed it through the main areas on both the upper and lower levels of the home.
From the dining area, patio doors open to an outdoor stamped concrete deck that stretches across the back of the house, with a built-in barbecue at one end, and rimmed with a glass rail anchored by stone pillars.
It’s a favourite place to kick back and relax and enjoy the scenery.
“We’re out there all the time,” Mark says.
“It’s our second living room,” Jane agrees.
It also showcases one of Mark’s contributions to the home – a state-of-the-art sound system that’s wired through the entire house. On the deck, speakers are embedded in some of the stone posts, providing complete surround sound.
“The sound is incredible,” Jane says, crediting her husband with taking the time to make it really special.
Barn-style doors from the dining area lead to the master bedroom retreat and ensuite bathroom.
The bedroom is a peaceful oasis, decorated in soft pastels, with an abundance of natural light from the large rear window, two side windows and a walkout to the deck.
The bathroom’s Soft Chamois cabinets are offset by rich chocolate brown Cambria quartz counters. It also features a glassed-in shower and freestanding tub angled beneath corner windows. The bedroom and bathroom are joined by an expansive walk-in closet with built-in shelving.
On the opposite side of the great room is a guest suite with a bedroom and bathroom with a shower.
Behind the kitchen, a laundry room and mudroom complete the 2,363-square-foot main level. This area also has access from the double garage and a stairway leading to a loft above the garage.
The loft was not in the original plans, Jane says. But the Oke Woodsmith team suggested making use of the space. Its current purpose is to provide an office for Mark but, in future, it could be an additional bedroom or playroom for grandchildren.
Between the foyer and the great room, a curved wooden staircase sweeps down to the home’s 1,448-square-foot lower level, with 915 square feet finished.
This level has nine-foot ceilings. The surrounding landscape was dug out to allow for full-size windows and a walkout. “We didn’t want it to feel like a basement,” Jane says.
The central area, here, is a recreation room with wet bar and a games area.
Outside the recreation room is a covered patio with a hot tub and beyond that the Chandlers have created a stone patio with a rockery wall for a fire pit, the perfect place to relax on summer evenings.
From the games area, double barn-style doors lead to a bedroom wing for the girls. Two bedrooms – one with a large window facing the rear yard and the other with front corner windows – have an adjoining bathroom with shower and white cabinet topped with a cream and brown quartz counter.
Across the recreation room is another guest bedroom.
Jane says the lower level is designed with their daughters in mind. They can bring friends and have an area for their own entertaining. There’s also access to an outdoor shower for washing off the sand after a day at the beach.
And, she adds, there’s plenty of space to expand in the future. Current storage areas could be transformed for other uses, such as a media room.
While the home is currently a weekend and summer retreat, the Chandlers look forward to spending increasing amounts of time there.
They are enjoying the Huron Woods community, which boasts its own clubhouse, hosting events from Halloween parties and New Year’s Eve galas to regular coffee klatches and get-togethers. The Chandlers recently attended a welcome event for new residents and were overwhelmed by the friendliness of their neighbours.
“This isn’t a cottage per se. It’s a home,” Mark says. “It’s definitely a long-term commitment.”
“And, it truly is our dream home,” Jane adds.







