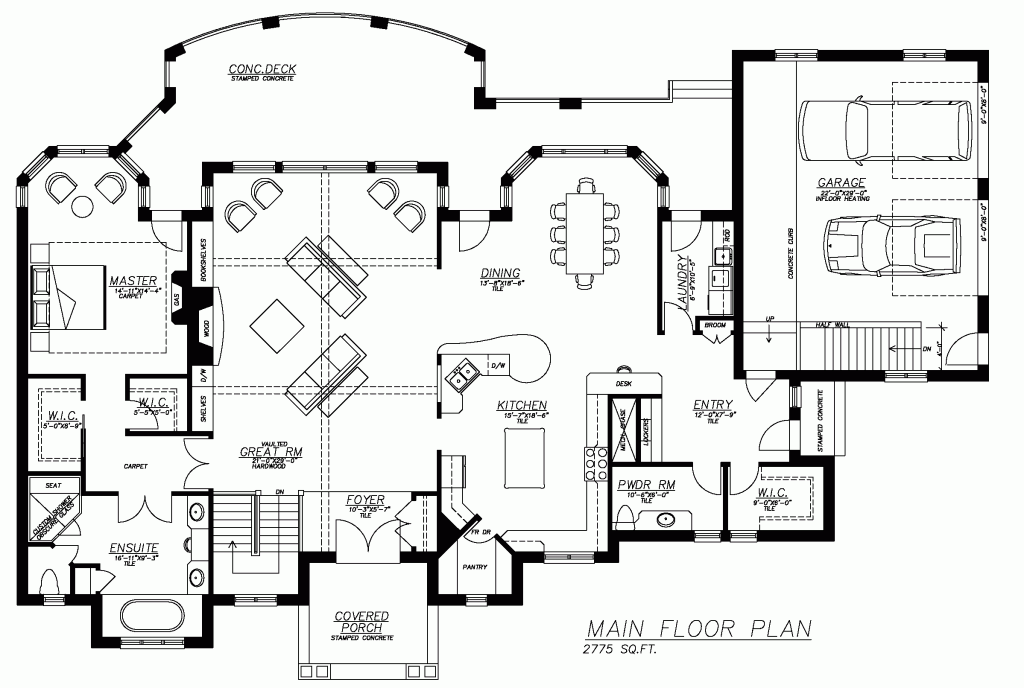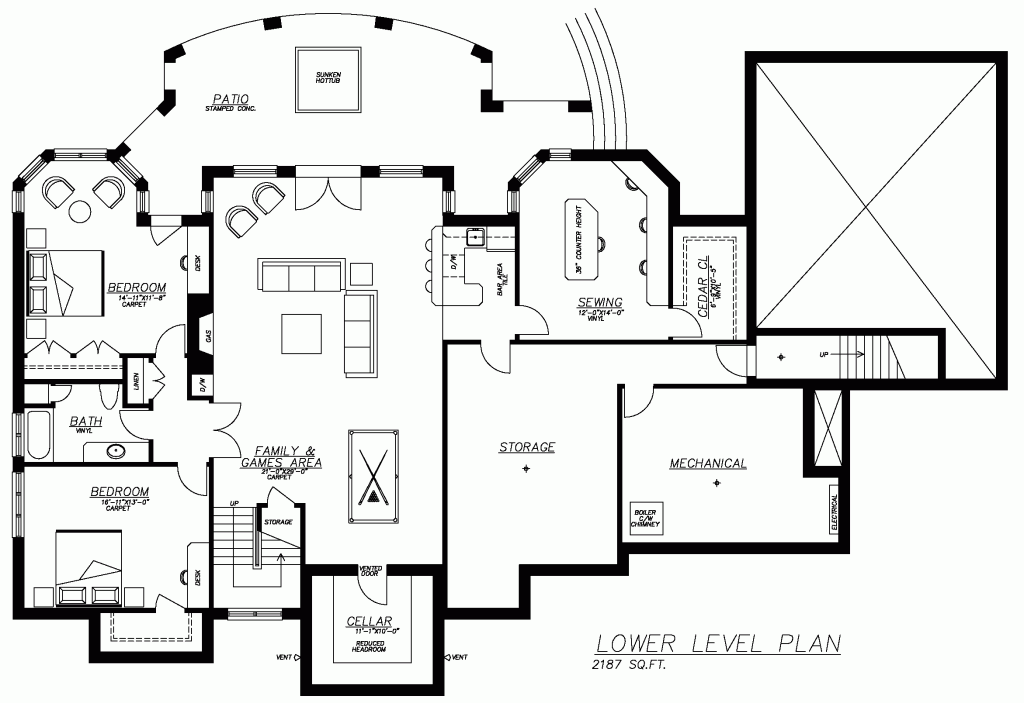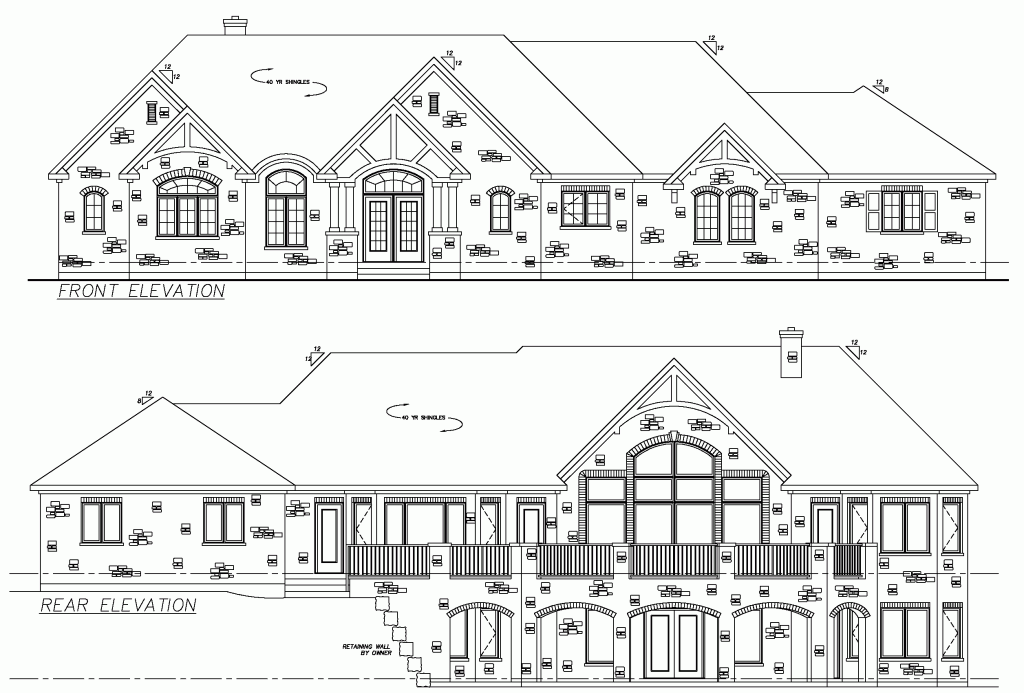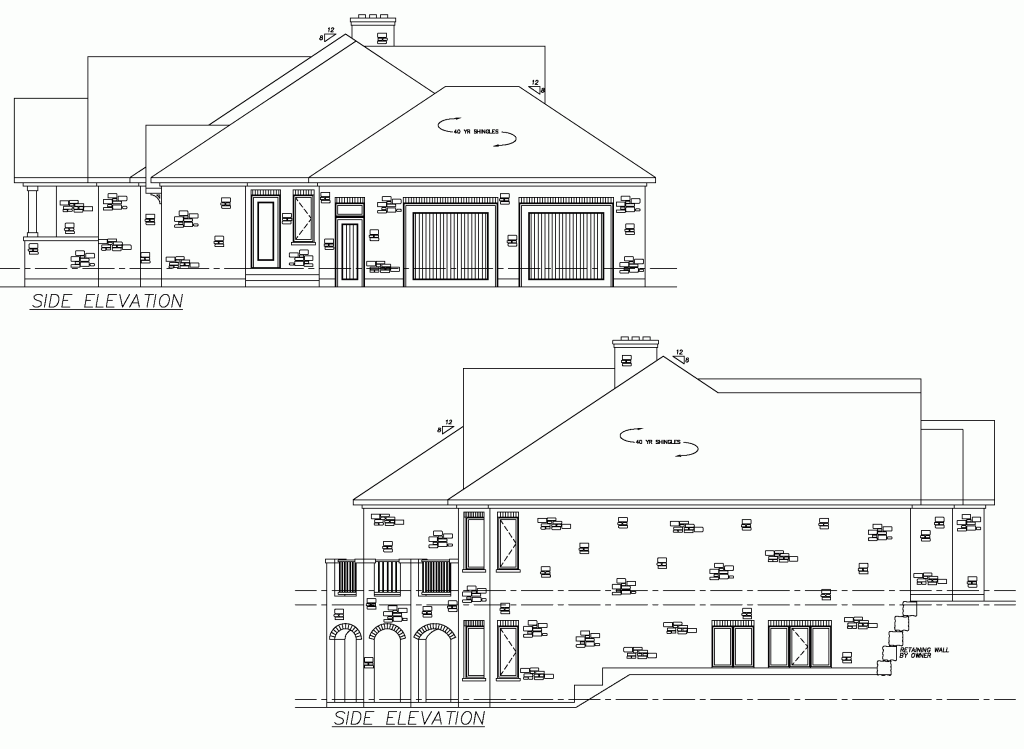Carved in Stone
Reflecting its riverfront setting from the inside out.
Determining the optimum location for a home on a property is a critical part of the design process – particularly when there are outstanding views of forests, rivers and ravines to take into consideration.
That was the challenge for Brad Oke, an architectural technologist and a partner in Oke Woodsmith Building Systems of Hensall. He was contracted by a couple to design a home on a 23-acre parcel of land overlooking the Thames River in a rural area north of London.
The couple wanted to maximize their view of the valley’s gentle hills and dense forests from their main living areas. Because their property was flat, and sloped away abruptly to the river, the view wasn’t evident except at close range.
“We spent a long time on the property trying to figure out how we could see down the valley the most and provide privacy to the couple,” Oke explains. “I was trying to get the house as far back on the property as possible so you could take a look down the ravine. If it had been up at the road level, you would never have known the valley was even there.”
The couple already had a preliminary plan for their home that was drawn by another designer. The ranch-style residence, however, wasn’t designed for the lot and didn’t reflect the family’s casual approach to country living. The husband and wife approached Oke Woodsmith after an acquaintance recommended the company.
“We chose our property fairly carefully and had an idea that we wanted a home that was welcoming for family,” recalls the homeowner. “We both have extended family that’s quite close in the area and we wanted them to feel as welcome as possible. The plan that Brad provided met those needs that we were looking for.”
The couple particularly wanted to avoid formal rooms they wouldn’t use. “That’s not what we’ve ever experienced or had envisioned for ourselves,” the homeowner notes. “We wanted big, open, practical spaces that would be comfortable, welcoming, hold lots of people and be used.”
Oke decided to excavate the rear of the property for a lower-level walkout that would accommodate the children’s bedrooms. Excavating the area around the foundation also allowed for the creation of full-height windows and a patio.
Because of their exposed rural location, the couple opted for a foundation and exterior walls made of Insulated Concrete Forms (ICF), which are known for their energy efficiency and sound resistance. They also chose radiant in-floor heating as their heat source. The couple and their two young children moved into the home in March 2004.
“It’s a comfortable, quiet place to be. We can really relax here and have our life the way we like it without a lot of intrusions from the outside world,” the homeowner says.
Clad in Owen Sound ledgerock, the 5,000-square-foot home is a natural fit with its surroundings. Stone piers support heavy timber frame posts and an arch that curves over the front entry.
Inside, the foyer offers an unobstructed view of the main-floor living area, which is unified by rich cherry woodwork, engineered pecan flooring and warm gold walls. The rolling countryside, visible through a wall of feature windows trimmed in cherry, resembles artwork.
The vast proportions of the great room are brought down to human scale through a variety of elements. Built-in cherry cabinets with deep crown mouldings and fluted pilasters flank each side of a wood-burning fireplace, spanning the length of one wall. The cabinets combine open shelves where the homeowners display a collection of decoys, books and photographs, as well as doors that conceal their audio-visual equipment.
The fireplace, faced with cut fieldstone, extends the full 14-foot height of the cathedral ceiling. Two long leather sofas are arranged at each end of a conversation area, balanced by two reading chairs.
Fine cherry millwork and a tiered granite counter create visual separation between the great room and the kitchen, which is located to the right of the foyer. The bar is a focal point for entertaining and also shields the kitchen’s workspace from view.
Detailed cherry cabinetry in the kitchen combines visually arresting elements, including a flared range hood of cherry beadboard, a built-in china cabinet carved with a rope motif, and a low window bench with drawers beneath for storage. A centre island forms the kitchen’s main work area, just steps away from a built-in desk with open shelving above that holds the homeowner’s recipe books.
In the adjoining dining area, a garden door opens on to a flagstone deck where stone posts link railings of clear tempered glass. Casement windows on three walls provide a view of landscaped retaining walls and stone steps that bridge the transition from the deck to the patio below.
A wide side entry off the garage – a priority for a busy family – provides access to a powder room on one side and a laundry room on the other.
At the opposite end of the home, a small vestibule links the great room with the master bedroom retreat. Decorated with pale grey carpet, white woodwork and stone-coloured walls, the bedroom evokes a feeling of serenity.
The ensuite bathroom is flooded with light from an arched window above a raised whirlpool bathtub. White vanities, separated by a makeup area, are balanced on the opposite side by a glassed shower with a bench and a separate room with a commode.
A cherry staircase leads from the foyer to the lower level, which incorporates an open-concept family room with a games area and a bar, as well as a sewing room. A self-contained wing was created through a vestibule that provides access to a full bathroom and two bedrooms.
The homeowner says it’s important for couples to thoroughly plan the design of their home and to be involved in every stage of construction. Oke Woodsmith helped her and her husband to streamline their ideas.
“It’s a family-based business and we were very pleased with the companies they work with,” she says. “They were super, quality people and good companies.”
The thought the couple put into their home is reflected in visitors’ comments. “They think it’s beautiful,” the homeowner observes. “They’re happy to see that we were able to bring the outside in, especially folks coming from the city – they just don’t get that at home.”







