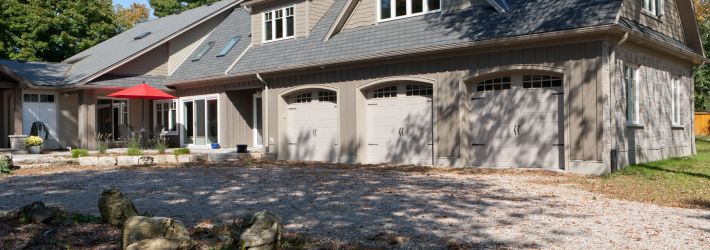
Bluewater Shoreline
Additions, All Homes, Cottages, Renovations, Residential, WaterfrontTurning a simple cottage into a year round retreat, set on the Lake Hurons shoreline over looking one of the worlds best sunsets.

Turning a simple cottage into a year round retreat, set on the Lake Hurons shoreline over looking one of the worlds best sunsets.
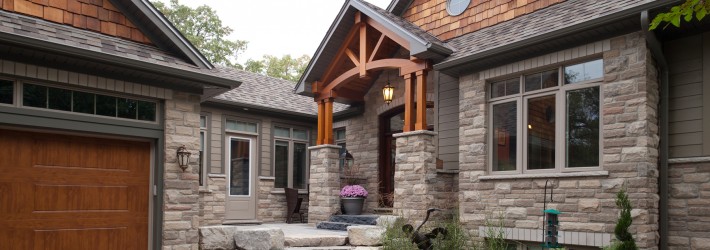
Unlike some lakefront locations, the view from the property encompasses not only the lake, but also the Michigan shoreline. Freighter traffic and sailboat races are commonplace sights.
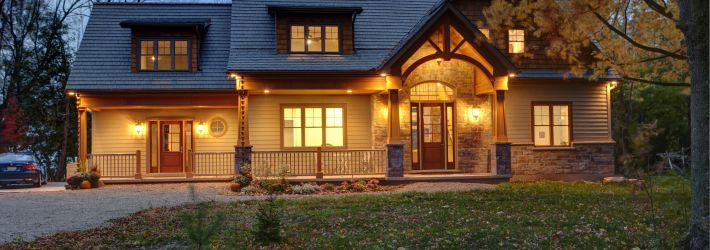
For generations, the family came to the lake near Bayfield and settled on a piece of land on the shoreline of Lake Huron. As the family grew, it became apparent that there was a need for change. The original cottage and surrounding out buildings were tired and in need of major renovations. The family decided on building and Oke Woodsmith was just what they needed. It was no small task as input from multiple family members was taken into consideration.
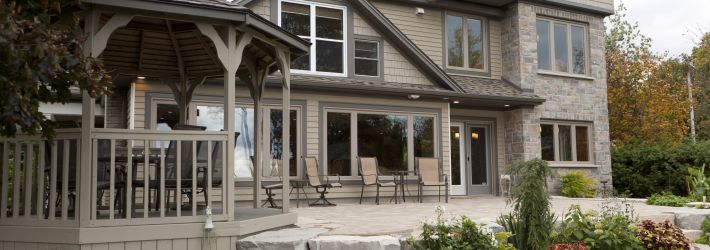
This renovation was inspired by two things: the need to retire and to enjoy the north-westerly view of Lake Huron. There was also the need to expand and modernize the family cottage and make it flow for everyday life. Set high on the bank of Lake Huron, the tower was a necessity for the owner’s watchful eye for the day-to-day activities on the lake – “his afternoon watch “…
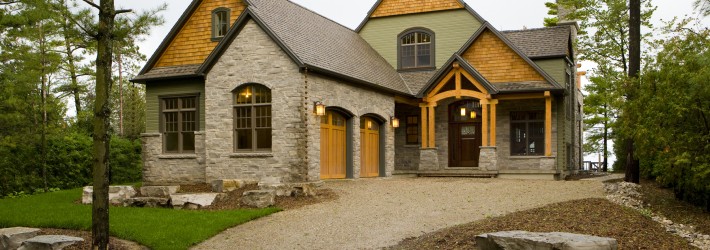
While they wanted to maximize the lake view, he also wanted to give the couple some privacy. The 15-foot setbacks on each side of the home greatly reduced the frontage, which was just 50 feet along the lakefront.
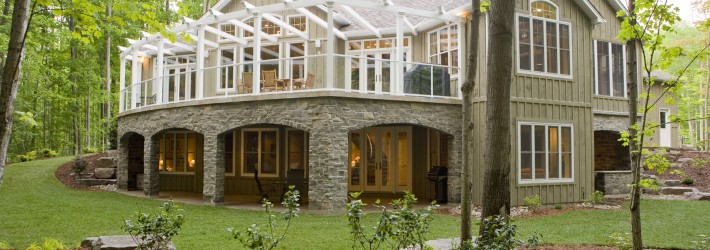
Creating a walk-out design from a flat lot gave the couple more living space for less money and resulted in a home that didn’t overpower the size of the lot. Oke also designed the home to take advantage of the forest views to the north and the lake views to the west.
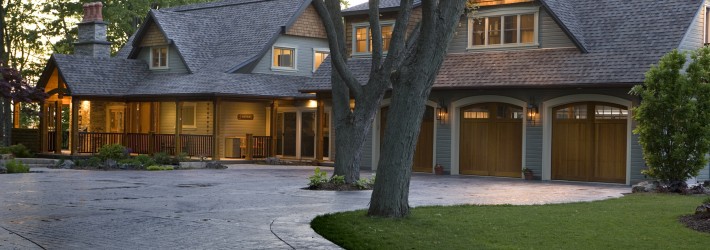
A dilapidated lakefront cottage transformed into an award-winning home. In September 2009, the Ontario Home Builders’ Association recognized Oke Woodsmith’s efforts as the cottage was declared Most Outstanding Home Renovation. It was also a finalist for the Canadian Home Builders’ Association awards in the Single Detached Home Between 1,500-2,000 Square Feet category.
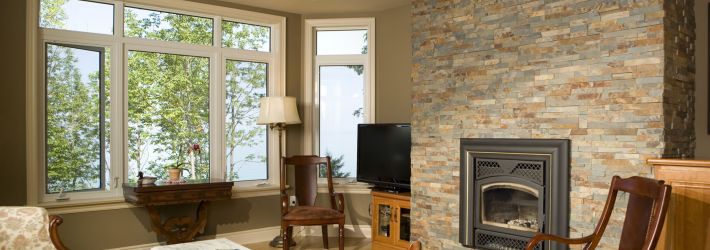
Because of it’s size, the lot had been considered to be “unbuildable.” The company invested in slope stability tests – a requirement for securing a building permit. As a result of the tests a new tertiary septic system that required less land, it became possible to build the home there.
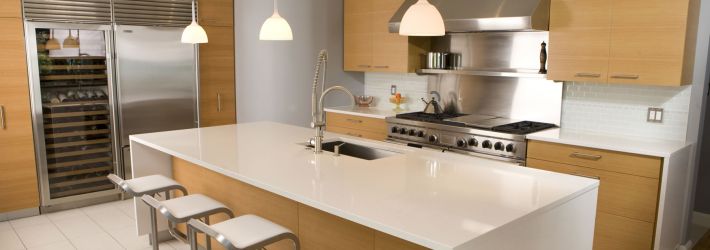
“Oke Woodsmith are professionals at what they do,” Gail says. “There are builders in this area who probably could have done it, but we wanted somebody who was professional and who mirrored our own values as far as looking at something and saying, ‘Let’s do it right.’”
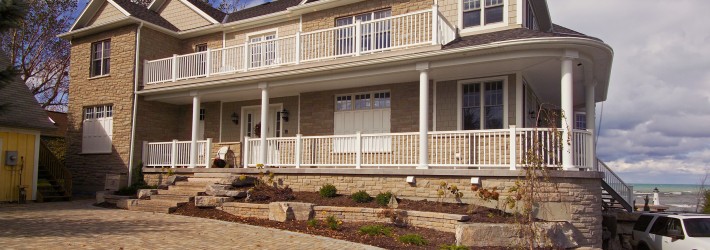
Oke Woodsmith designed the home for privacy, which was a challenge on a relatively small lot in a subdivision. They situated the functional areas – the elevator, pantry, laundry room, two-piece bathroom and a walk-in closet – at the front of the home. A hallway separates those rooms from the main living area, which faces the lake and stretches the full width of the home. It incorporates a master bedroom retreat, a two-storey great room and a kitchen-dining area.