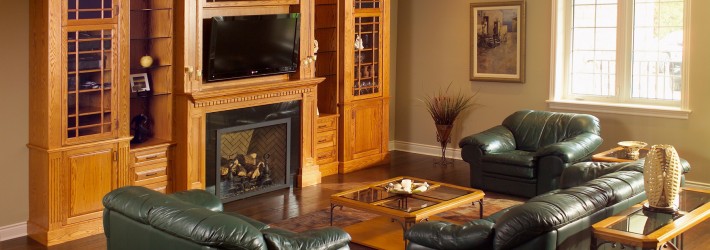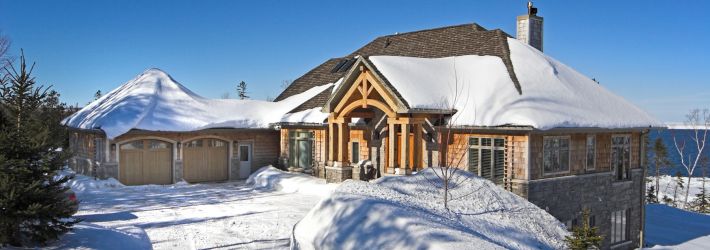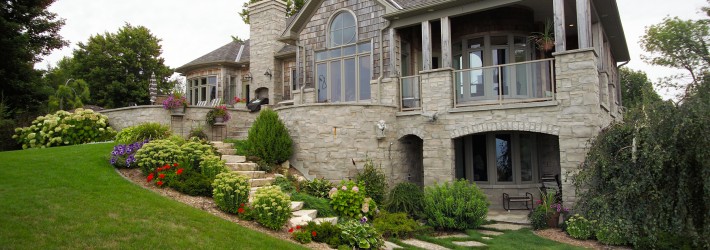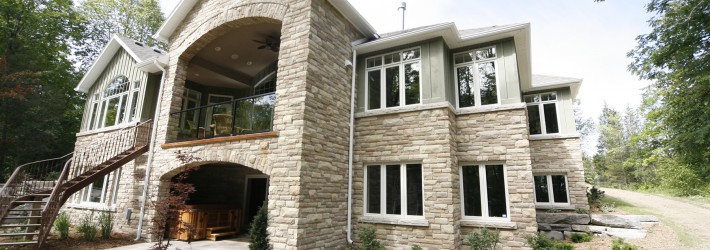
Cottage Transformation
Additions, All Homes, Cottages, Renovations, Residential, Waterfront“Oke took them to see other homes we had built and also interviewed them in their own home before we drew new plans. On the exterior, the Keller’s had hoped to incorporate stone and stucco to give the home the appearance of permanency. Oke suggested a front porch, as well, which the couple hadn’t considered.
“




