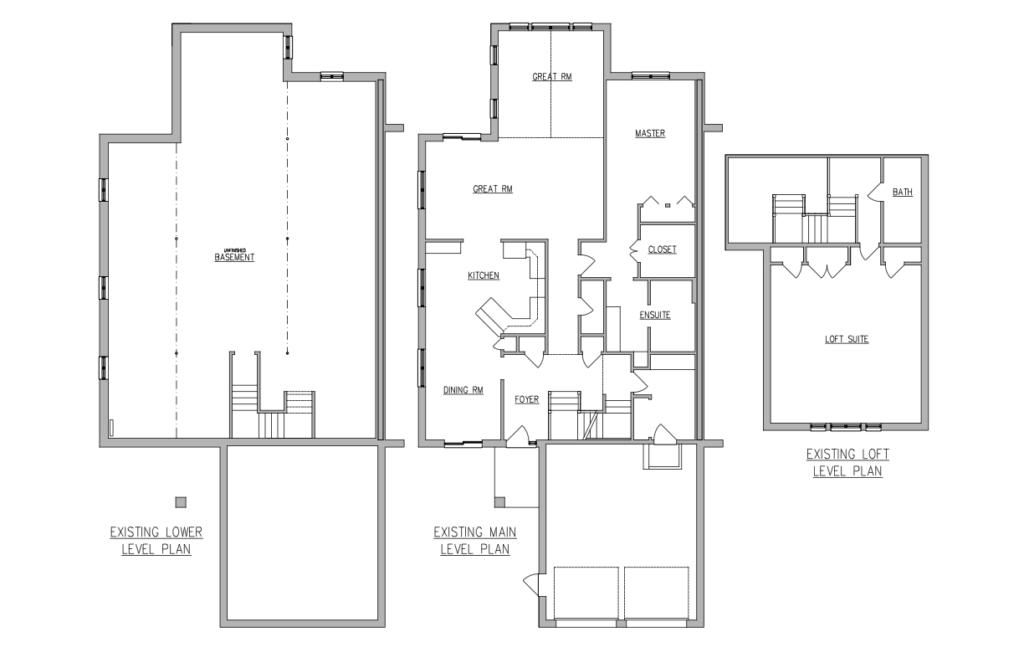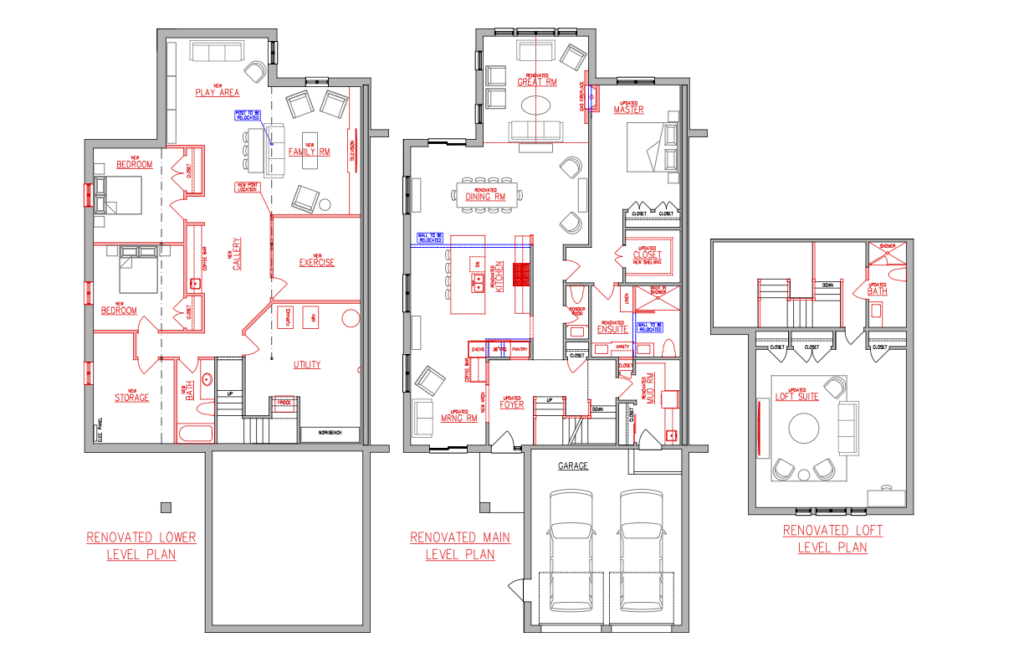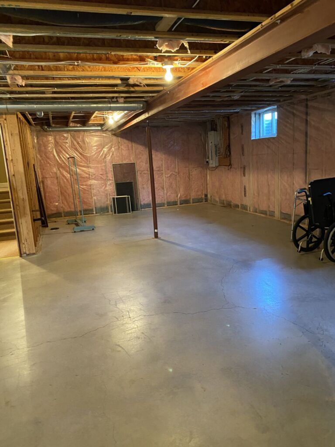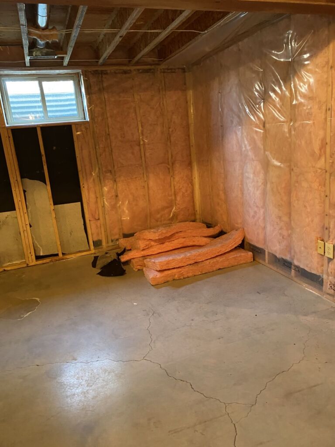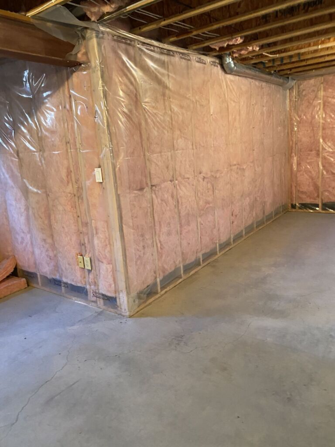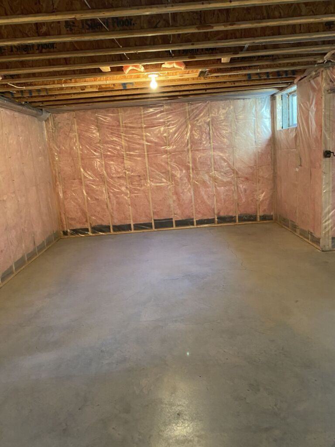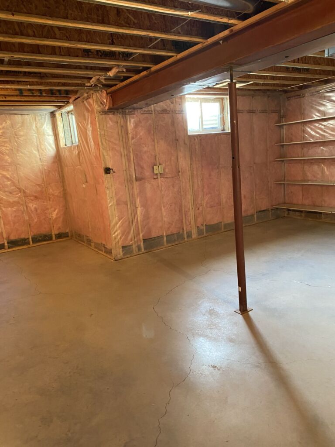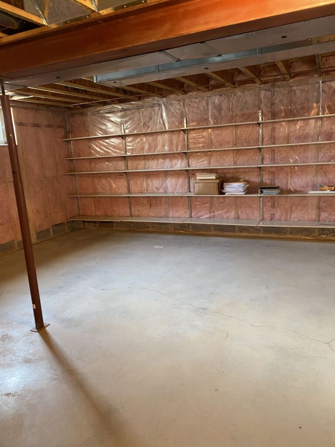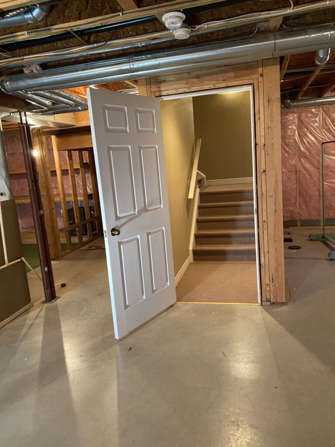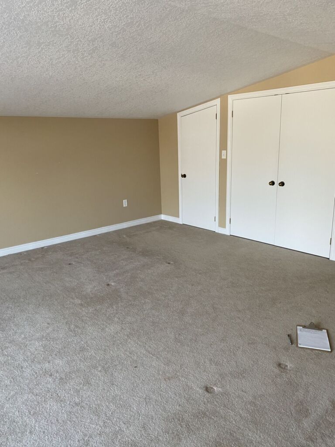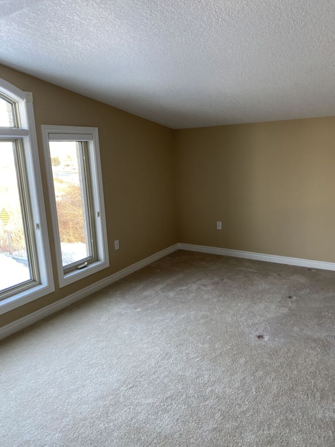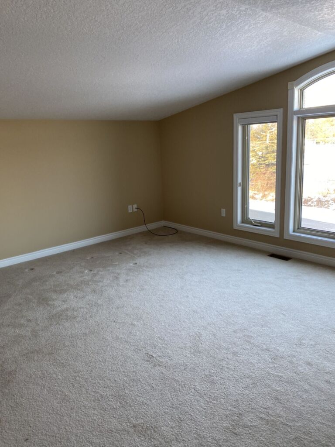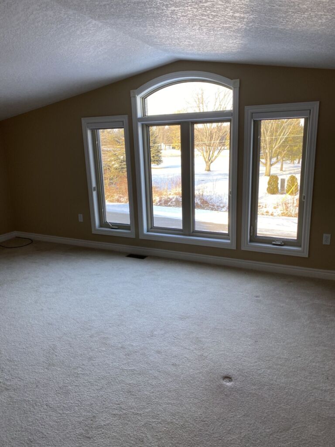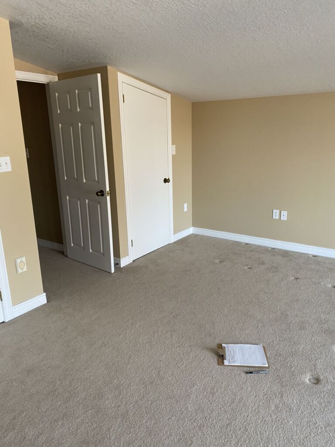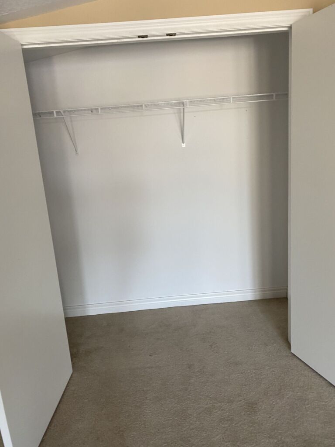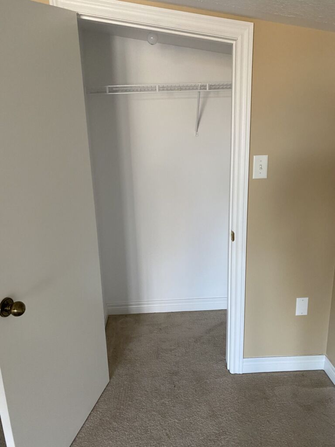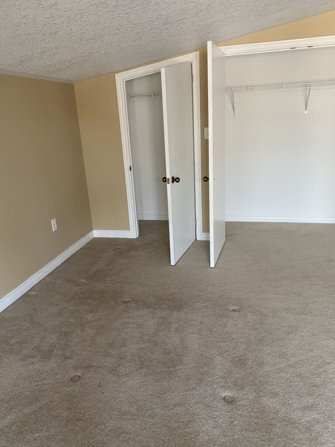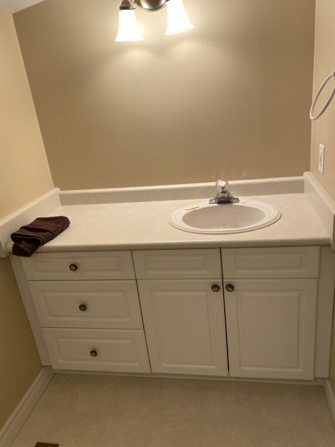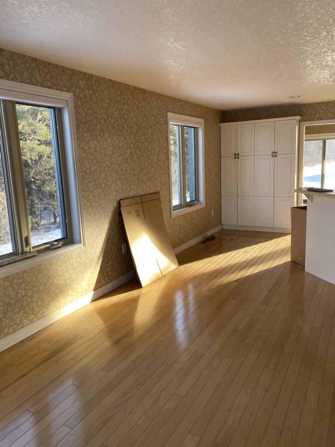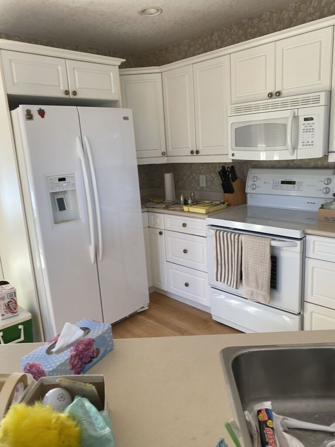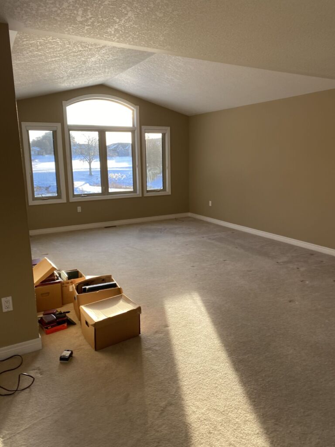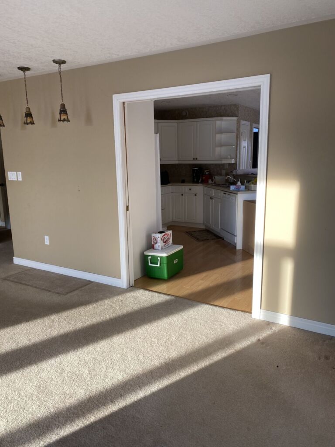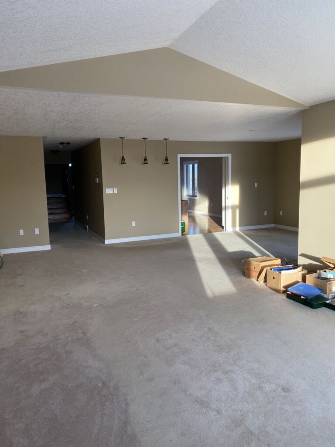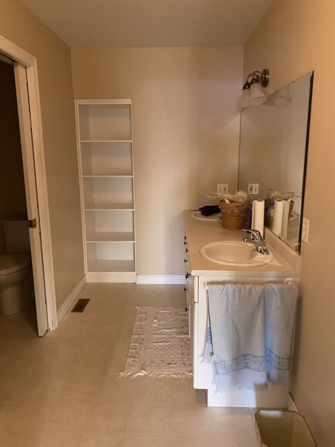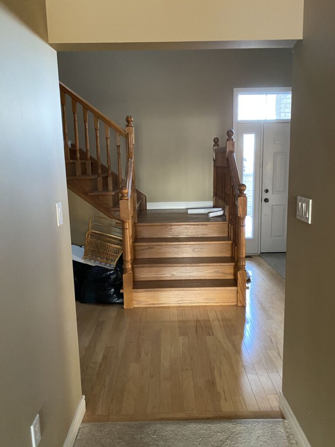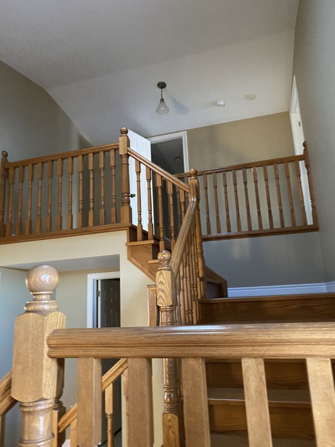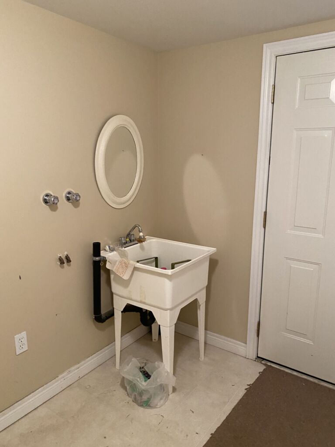coming home
Hugh Edighoffer was a life-long resident of Mitchell, Ontario. A successful, third-generation proprietor of a popular retail establishment and a former mayor turned MPP, who became Queen’s Park Speaker when David Peterson was premier, decided to turn his hand to land development by building condominiums. He had purchased a five-acre tract of land in the 1960s; by the 90s he was ready to try something new and constructed 20 attached condos, moving himself and his wife, Nancy into one of them in 2001.
When his daughter Katie and her husband Michael retired from their busy life in Burlington, they decided to renovate her late father’s unit within the condo development. Timing is everything; this decision to make the move came in the spring of 2020. Though the pandemic added an extra layer of difficulty, it wasn’t the challenge it could have been because the couple wisely decided to work with an experienced, organized and creative company – Oke Woodsmith Building Systems. “They helped us by facilitating meetings with suppliers.
Katie’s sister and brother-in-law, Susan and Tim, who also live in one of the units on the property, recommended calling the Oke brothers after having dinner with friends in Exeter (who’s renovation journey is documented on the OWS website and in their magazine Distinctive Designs in the story called Rising from the Ashes) and seeing the design work and quality construction that this construction-savvy family was able to offer. “Oke Woodsmith was amazing to work with. We had our ideas and they added to them and helped bring it all together., says Michael.
Katie grew up in Mitchell and then moved to Ottawa to attend Carleton University, where she and Michael met. She was happy to move home when the duo discussed it following her father’s death in 2019. “We were taking a break from cleaning out Mom and Dad’s home and sitting on the deck. We looked out at the sun setting over the open common area and ponds and decided that it doesn’t get much better than this,” she explains. The property is bordered by the Thames River on one side and the Mitchell Golf Club on the other. The 20 units are interspersed by green space.
Katie, a retired United Church minister. Michael’s career as a senior executive with a major automotive manufacturer had required them to live in the GTA and other major cities for most of their lives together, and now they appreciate the space and quiet of country life.
Before they could start enjoying it, though, the Oke brothers and their crew had several months of hard work ahead of them on this total renovation. They were fortunate to have access to the original blueprints and plans – done by Stratford architect R. Ritz with whom Oke Woodsmith’s designer Steve Poortinga was employed earlier in his career – so some details were more easily dealt with.
The couple started by working with Steve on the look they wanted to establish. They wanted to modernize the condo from its dated vibe to a more contemporary feeling. “We wanted it to have a cozy, cottage, chic look,” explains Michael, so the orange peel ceilings, builder-grade finishes and divided spaces had to go. “It was a total redo,” he adds. “We could take down walls, as long as they weren’t weight bearing.”
Brenda Routery, of Interior Works in Burlington, worked with the couple in the early days to refine their vision and make some design and décor decisions.
This meant the wall separating the kitchen and dining area came down, creating a large great room that incorporates a large kitchen, dining and living rooms. Running along the east wall are three large windows that allow visitors to enjoy the picturesque view from the front door. The sun beams in each morning while the couple enjoys their coffee at the oversized island. It measures 10.5 feet long by 4.5 feet wide, allowing for food prep and eating space in the large bright white kitchen. Oversized palladium and transom windows carry the light throughout the home.
Kitchen, bathroom and basement cabinetry was supplied by Woodecor Ltd. in Stratford, who worked with Stonex Granite and Quartz of Woodstock on the solid surface island and countertops.
An adjacent sitting room contains a buttery loveseat, which is just one of the many seating areas from which to view the couple’s extensive art collection. They have been working with Sandra and Rob May of The Gallery House in Bayfield, to curate their collection and are very pleased to have the wall space to display it.
Off this space, a double patio door accesses a two-level deck that the Okes added for them. “We had the lower level put in the so that the furniture wouldn’t obscure the view,” he explains. The outdoor gathering space is popular with guests in the summer. Katie and Mike love to share the peaceful environs with their three adult children and their families, who visit often.
Three bedrooms were added in the basement to accommodate them, as well as a full bathroom. All bedrooms feature egress windows for safety and large closets for easy storage.
Mostly cosmetic changes were made to the primary suite, such as crown moulding. It has a large ensuite with a no-sill shower, a large linen cupboard and a multi-drawer unit that divides the double sink vanity which provides additional storage space.
The media room housed on the lower level is popular with the grandchildren, adds Katie. “They like to have their dinner there and watch movies .” Michael’s 85-inch television is nearly invisible against the sophisticated dark blue wall that adds interest and warms up the space. They also like making use of the compact kitchen area, called the galley bar, along one wall that sports a sink, bar fridge and microwave, as well as enough cupboards to hold all the supplies and snacks needed on game day.
A small gym is housed behind glass walls, so no one feels closed in while working out.
Elements that were kept included parts of the banister to the loft. The treads of the staircase to the loft were retained. Newels and bannisters were replaced and stained to match the flooring and treads. The spindles were painted to match the colour scheme in the hallway.
The loft houses a family room that is popular with everyone, having a relaxed contemporary vibe. The couch pulls out into a queen bed, providing more guest sleeping space. An adjacent full bath adds to the comfort of this level.
Engineered hardwood flooring covers the main floor while luxury vinyl is an easy-care solution for the basement. Both were supplied and installed by Under Foot Inc. in London. Wool carpeting on the stairs and in the loft is from Larry’s Carpet One in Wartburg.
Oke Woodsmith Building Systems looked after details that brought the condo into the 21st century. For instance, the cathedral ceiling was covered in shiplap and a 12-inch ridge board was run down the middle to “soften its lines.”
The narrow, builder-grade baseboards and trim were removed and replaced to make the space more classic, explains Michael. “Jeremy (Oke) is a wonder as a trim carpenter. He was a main contact toward the end and was amazing to deal with,” says Michael. “All the Okes and their crew are true professionals and make communication so easy. We didn’t have to wait to know what was going on with the house.” The couple was living in their Burlington home during the renovation, so this brought them immense peace of mind.
“They never came to us with a problem for which they didn’t already have a solution. We were also able to make many changes as we went along without it being a problem,” says Michael. Both are reasons the couple says they have no hesitation in recommending Oke Woodsmith Building Systems to others in need of a major renovation.


