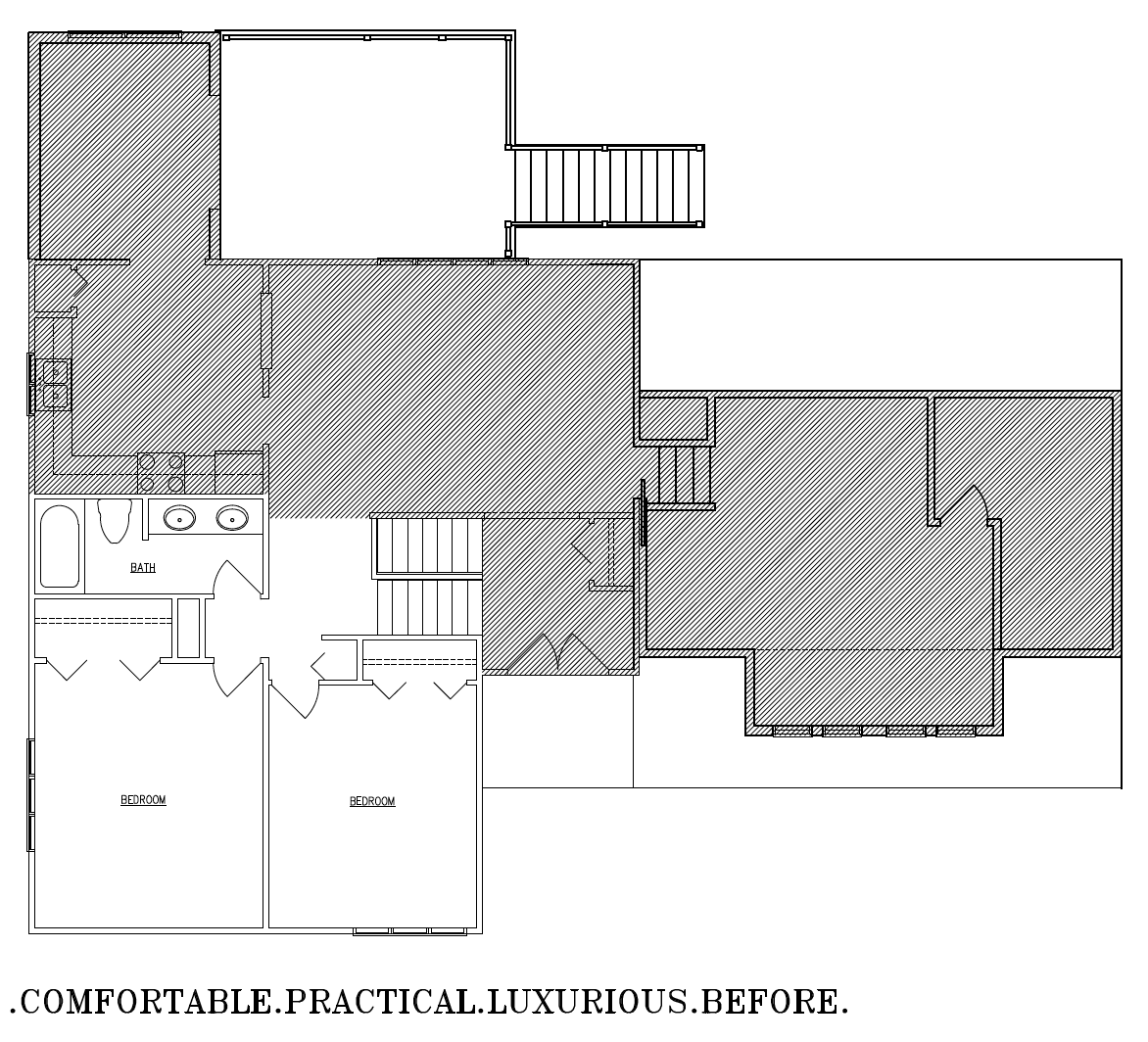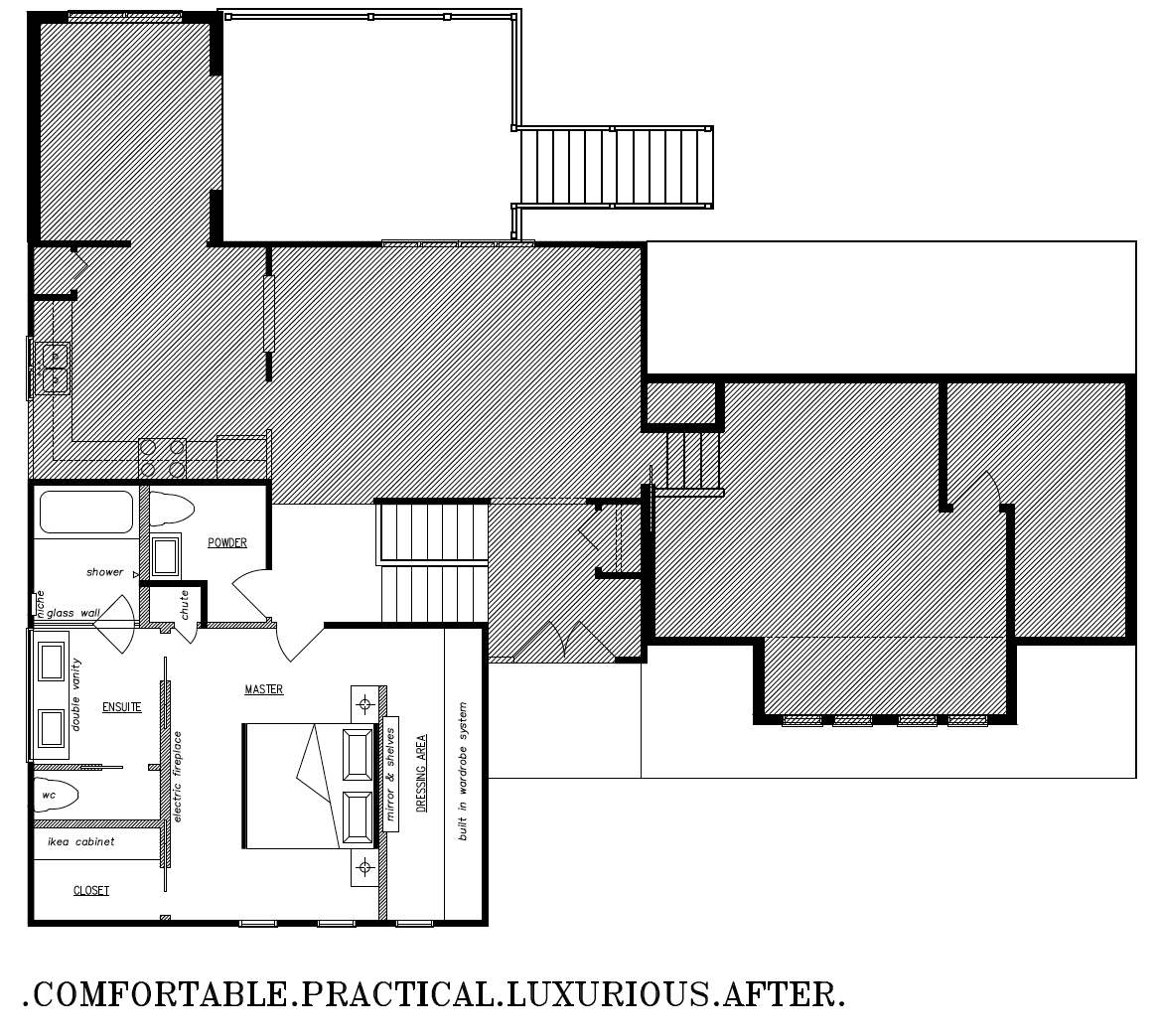Culinary Chic
Oke Woodsmith provides solutions to renovation dilemmas
When Kim and Dan chose a floor plan in 1981, they couldn’t have foreseen that it would be the blueprint for their life together.The house has evolved with them, growing with their family, changing with their needs, and becoming the ideal place to retire. The home has matched their transformation through the expertise of Oke Woodsmith Building Systems.
The couple’s 3,400-square-foot split-level backs onto the Ausable River south of Grand Bend. They moor their boat in the backyard, hike at the Pinery Provincial Park, work out in their home gym, and relax in the screened-in hot tub room. The kitchen is a sleek and stylish hub. A fireplace, a wall of closets and a spacious wet room in the ensuite create a luxurious principal bedroom retreat.
But when they moved in as newlyweds in 1983, the house didn’t boast all those 21st-century amenities. They started renovating soon after their family, adjusting the space to suit their needs. After a couple of early projects with other contractors, they chose Oke Woodsmith for a series of renovation projects that have resulted in a major transformation.
“It was the quality of their workmanship,” says Kim. “It’s outstanding. Their creative thought process is amazing.
It’s entertaining to watch them problem-solve.” Dan agreed. “They find solutions. There isn’t anything they can’t do.”
Oke Woodsmith has used its problem-solving skills to create a new house, inside and out. They started and finished at the front door.
PROBLEM ONE: A cramped front entry
SOLUTION: Punch out a wall to open up the foyer and make it more functional and welcoming
By expanding the foyer, family and friends have room to enter the home comfortably. It was a simple fix that made a big difference.
PROBLEM TWO: Office and storage space needed
SOLUTION: Open space above the garage to create a room, add a wall of storage with a Murphy bed to make it multi-functional
The new office is efficient with storage and seating. Adding a dormer gave the headroom needed to install a Murphy bed. “Now our daughter uses it as her bedroom when she visits,” says Dan.
PROBLEM THREE: Sunny and too hot second-level deck with a hot tub room below
SOLUTION: Rebuild and expand the deck, add a roof
Another fix that had a big impact was the company’s suggestion to expand the deck and add a roof and floor. They also added a glass railing to better enjoy the view. Below, the hot tub room was also given a new ceiling and was screened in.
PROBLEM FOUR: More space, more storage and a separate ensuite desired for the principal bedroom
SOLUTION: Combine two bedrooms, separate a large bathroom into two spaces and add a wall of closets
A 12×14 and 10×12 bedroom were merged for one spacious, comfortable principal bedroom. An electric fireplace cozies it up. It is flanked by glass pocket doors, with a closet behind one set. The original laundry chute was tucked behind a slim door. “We wanted an ensuite and more closet space,” says Kim. “We tripled the closet space.”
As well as the closet beside the fireplace, a bank of closets is hidden behind the headboard wall, stretching the width of the room with natural light from a window at one end. The shelves, drawers, and hanging space are a fashionista’s dream. Edison bulbs frame the king-size bed and custom nightstands elegantly keep the room clutter-free. Now the bedroom is relaxing and rejuvenating.
The floating vanity in the new ensuite is a chic combination of white and wood cabinetry. A transom window provides light and privacy. A stand-alone tub is part of a large walk-in shower area. “The shower room is just to die for,” says Kim. The new separate powder room offers guests their own space.
PROBLEM FIVE: Outdated kitchen, but limited footprint
SOLUTION: Remove a pony wall, install new cabinets, appliances, and fixtures
“They replaced everything,” says Kim. The new cabinets, by Woodecor Ltd. in Stratford, create a furniture-like aesthetic in a mix of glossy white, sleek black and warm wood. The cabinets echo the chic lines of those in the bathrooms; the black island base is repeated in the dining table. An underset black sink adds
to the motif.
Although the layout is basically the same, the island is larger, accommodating stools to enjoy breakfast or chat with the cook. It also houses a microwave drawer – which frees up countertop space and is easy to pull out to use. Built-in cabinets were added along the wall by the living room. The popcorn ceiling was removed at this stage also.
PROBLEM SIX: Utilitarian lower-level laundry and mechanical space
SOLUTION: Create a modern laundry and upgrade the bathroom Creating an attractive functional laundry and mechanical room and modernizing the bathroom makes the space more functional and enjoyable.
PROBLEM SEVEN: Dated 1980s exterior and updated family room
SOLUTION: Replace siding with a mix of vertical and horizontal Hardie Board (fibre cement siding) and shingles, add a roof to the front porch
The happy couple says the results looks like a whole new house. They also revamped the family room with a beautiful dropped ceiling and updated gas fireplace. The original porch was good at collecting leaves and ice – not an endearing feature. It now is a covered area for packages to be delivered at the front door.
Completed over more than a dozen years, the multiple renovations kept the house abreast of the homeowners’ changing lifestyle. They also created an ideal space for life in general in 2021. Good problem-solving is the foundation of this stylish sanctuary. By listening and responding to the homeowners, Oke Woodsmith was able to create a home with personality, one that performs beautifully now and into the future.
“Oke Woodsmith touched our whole home,” says Kim. “We love it here.”
Tips for renovating:
Renovations can be dirty and disruptive, but the couple says each project with Oke Woodsmith went smoothly.
They lived in the house for all the renovations, except the bedroom conversion.
“Get yourself a quality contractor,” says Kim. She says Oke Woodsmith’s crew “are amazing. When I talked to them, they listened. They made it happen. They’re creative. They made sure we were comfortable.
They kept the inconvenience to a minimum.”
Dan says, “They paid attention to detail.”






