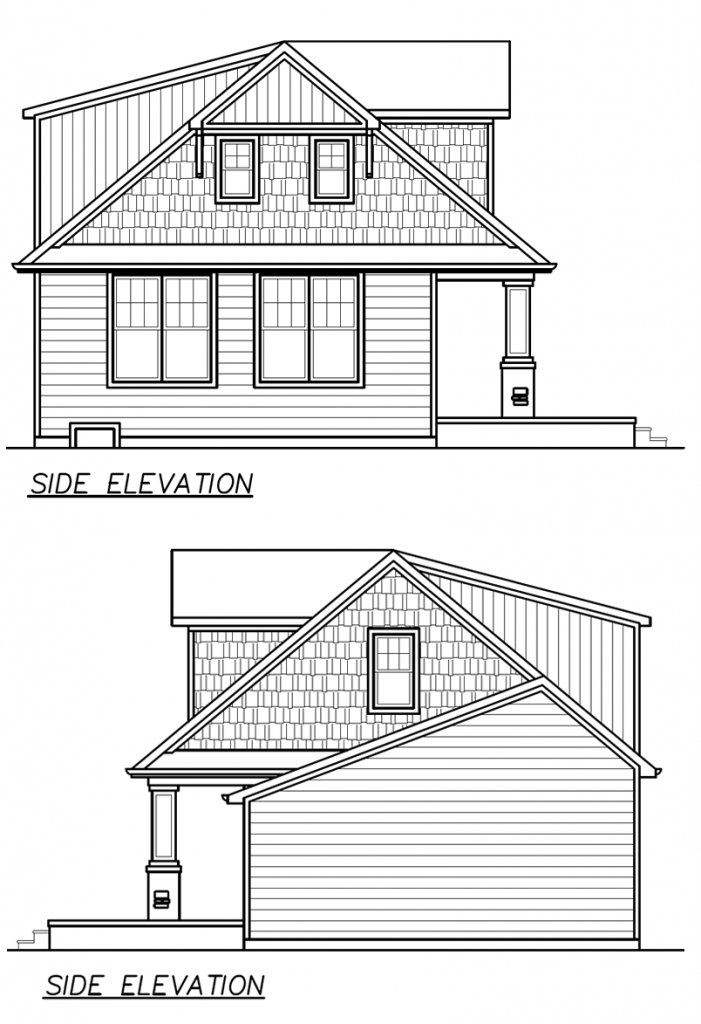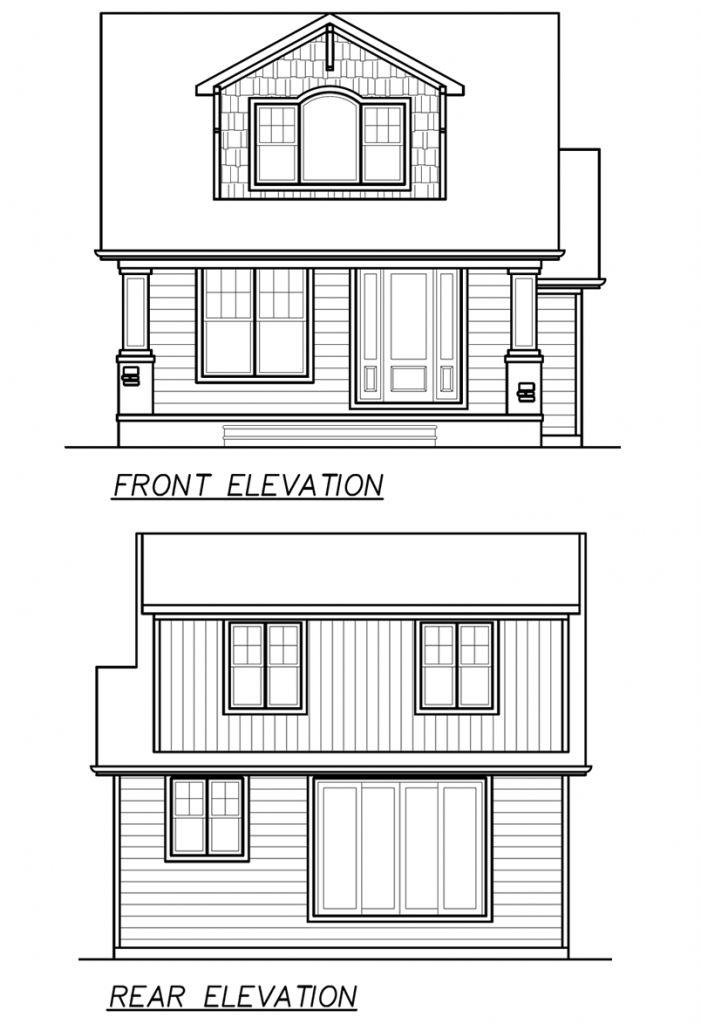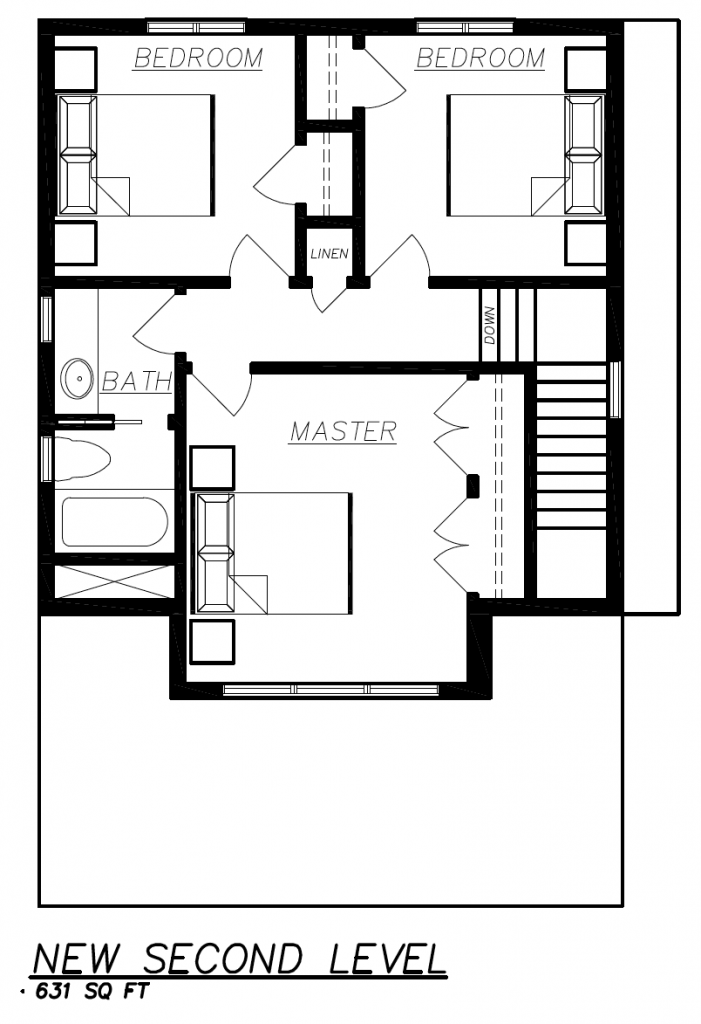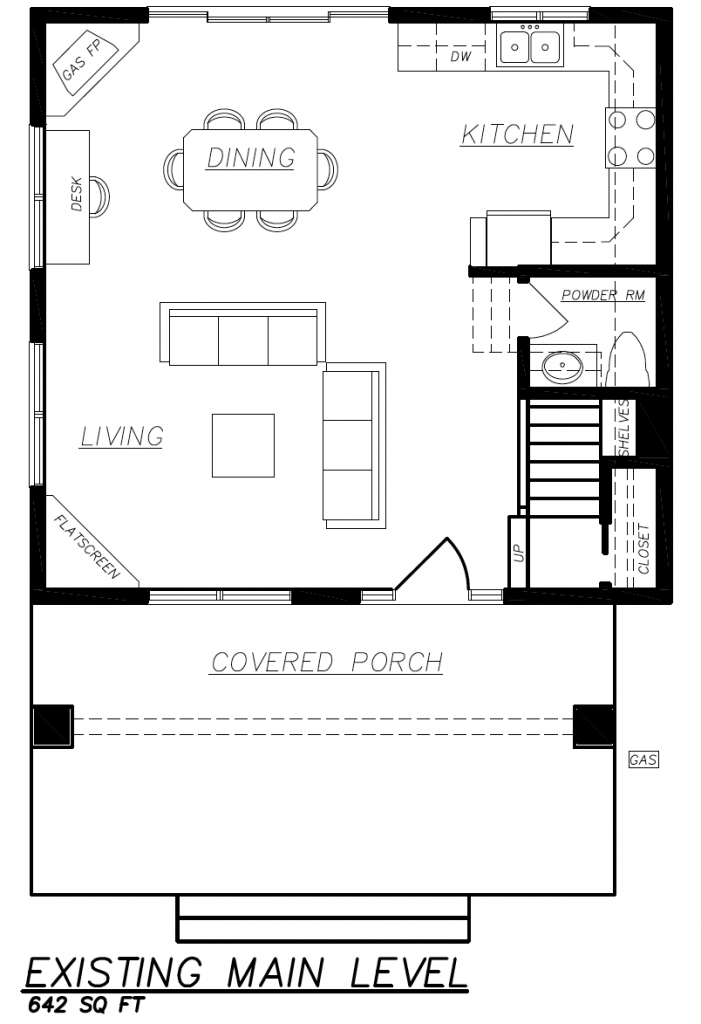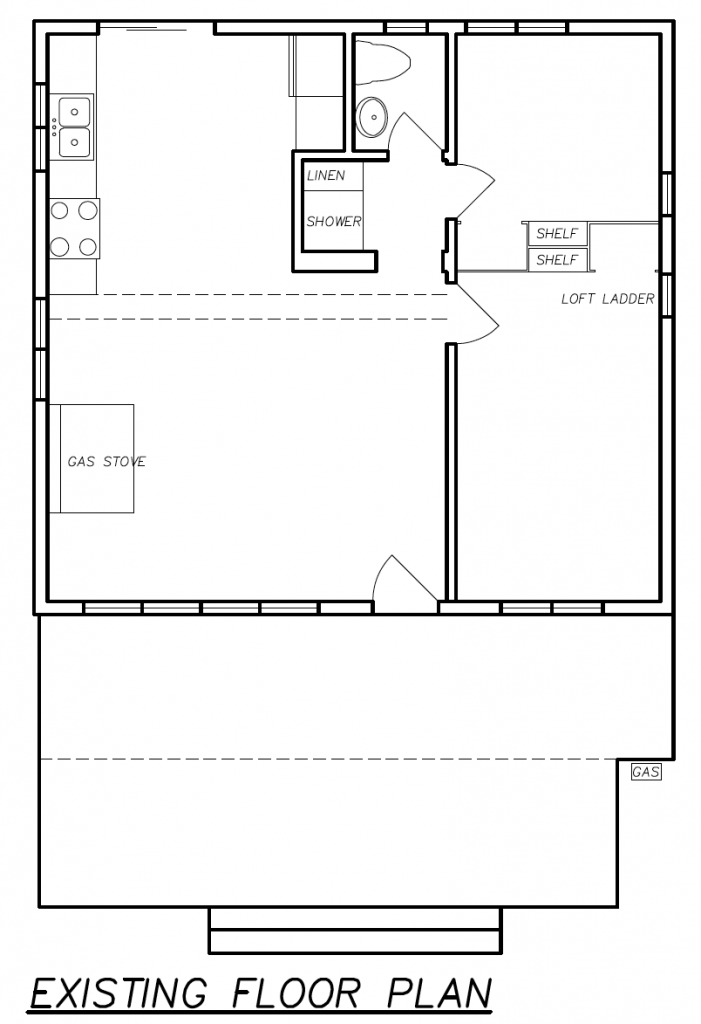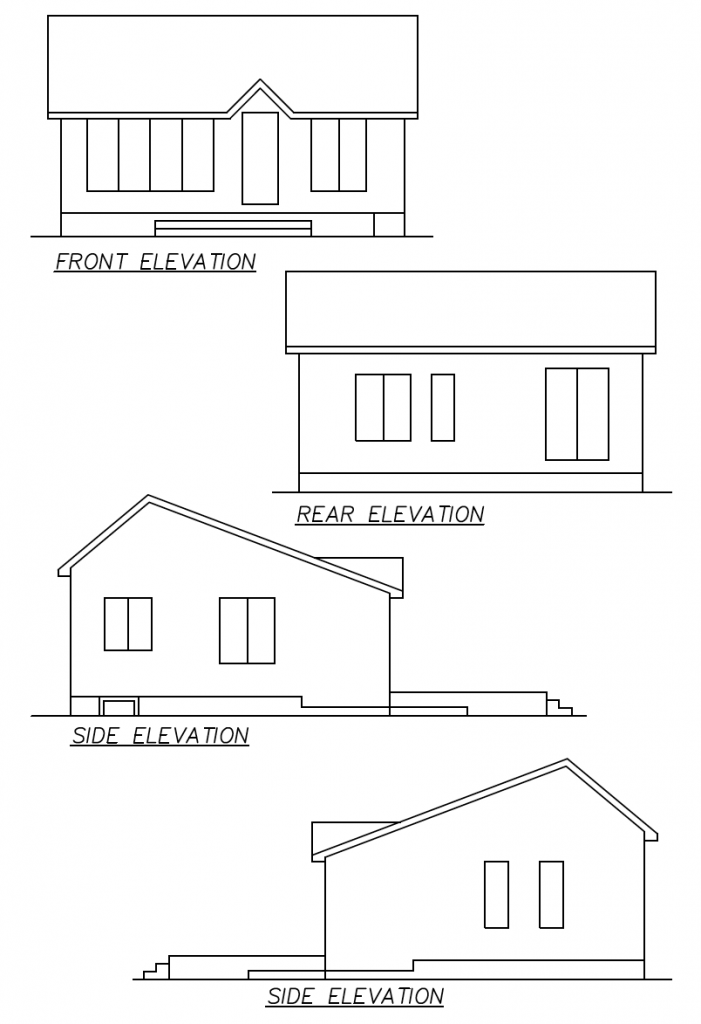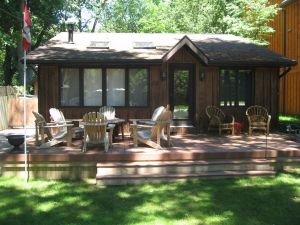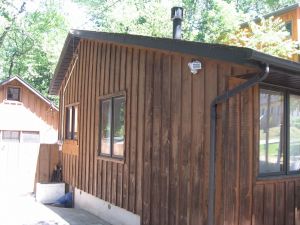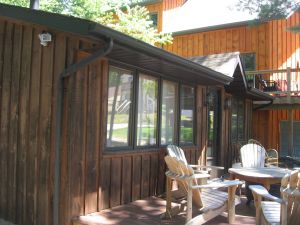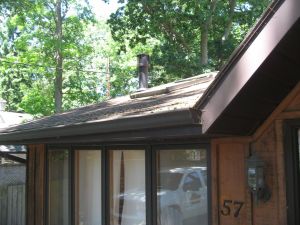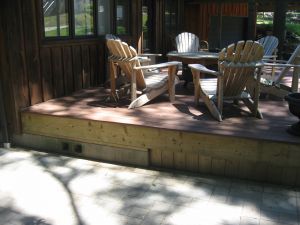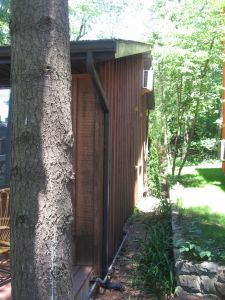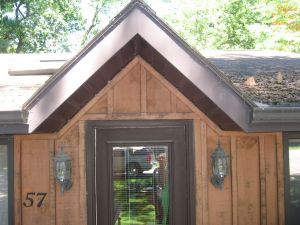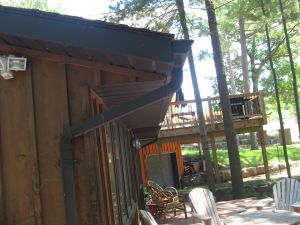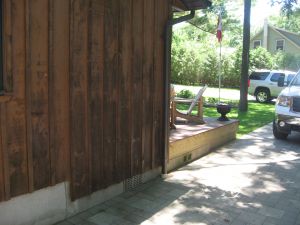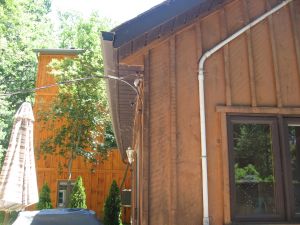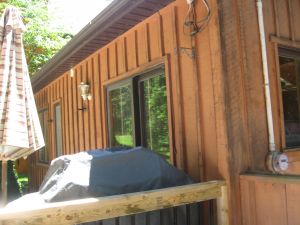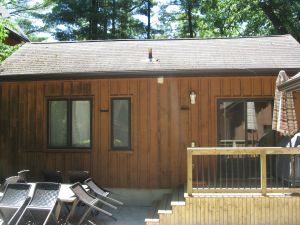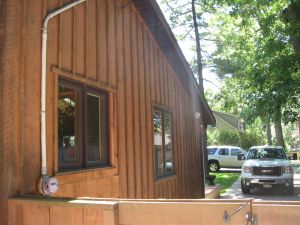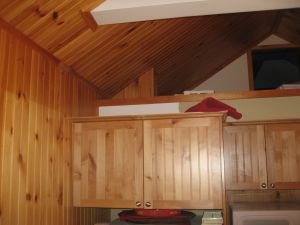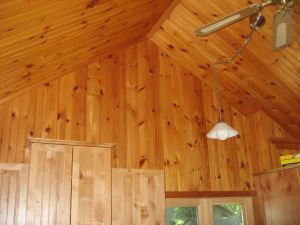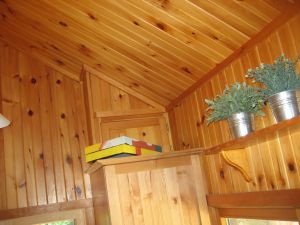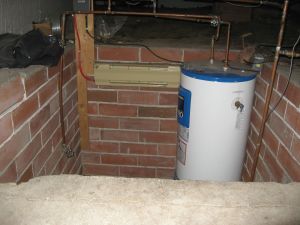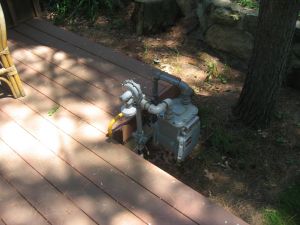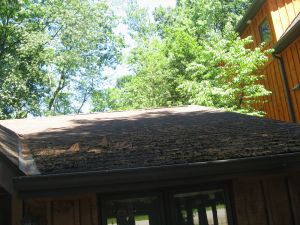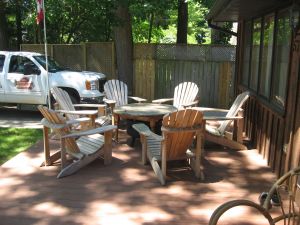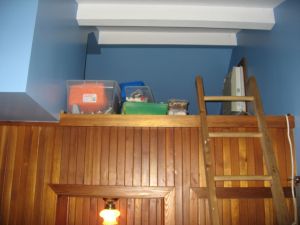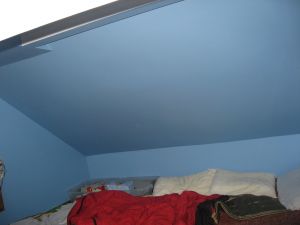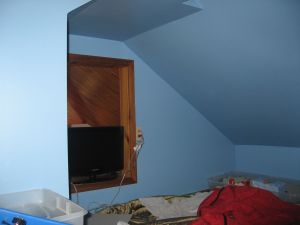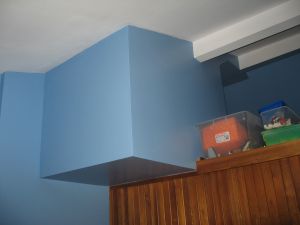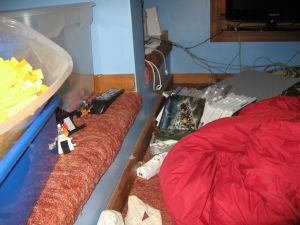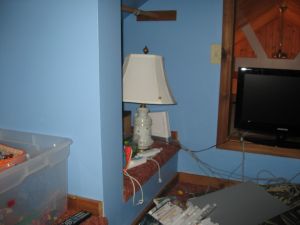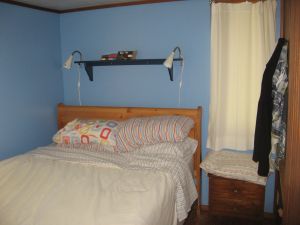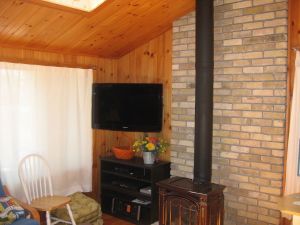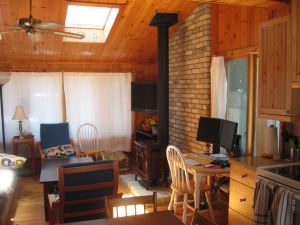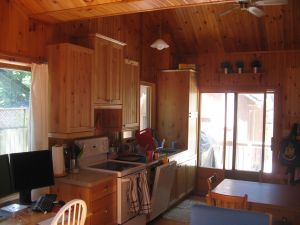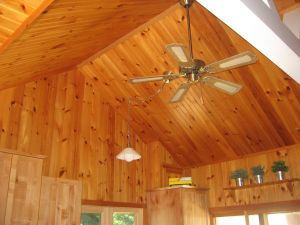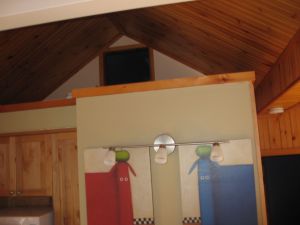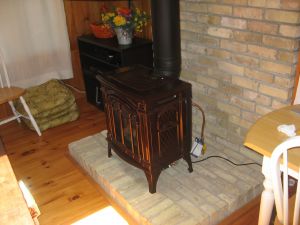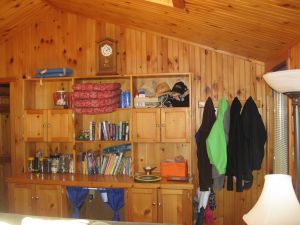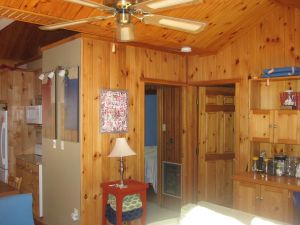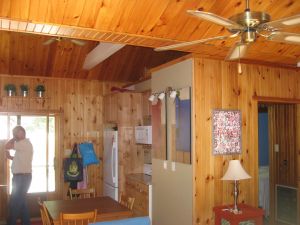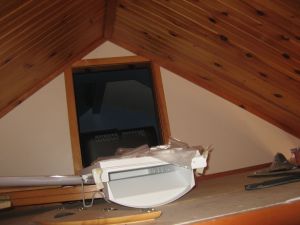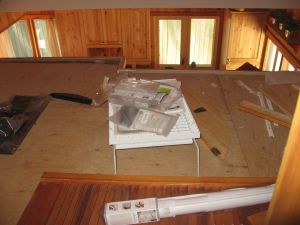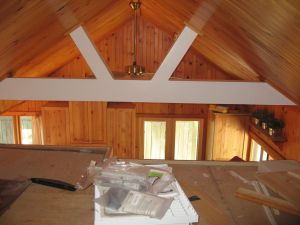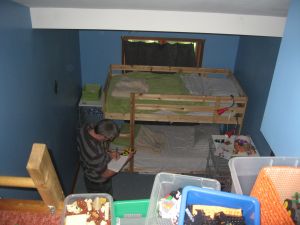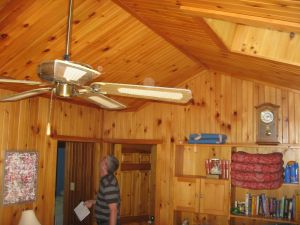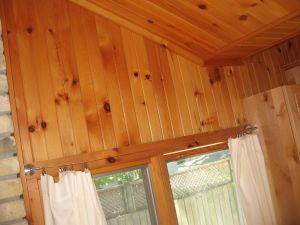Growing the Cottage
A rebuilt cottage in a mature Grand Bend subdivision incorporates modern convenience while maintaining the character of the neighbourhood.
When Mark and Clare Schmehl realized they and their children were outgrowing their cottage, they had to make a decision. They decided they wanted to keep the cottage in Grand Bend, long a favourite vacation destination.
But expanding presented challenges. The lot was small and municipal setback regulations restricted how wide they could go. In addition, the Schmehls wanted to preserve the extensive landscaping and vegetation, which included a cobblestone entertainment area in the backyard.
The team at Oke Woodsmith Building Systems proved equal to the challenge.
The single-storey cottage was rebuilt in the footprint of the original, expanding upward with a second level.
The Schmehls couldn’t be happier with the result, now a finalist in the Canadian Home Builders Association awards for renovations of $250,000-$500,000.
“It’s amazing,” Clare Schmehl enthuses.
It wasn’t, however, surprising to the couple.
A few years ago, they toured a London Health Sciences lottery dream home in Grand Bend, constructed by Oke Woodsmith.
“When we went through, I said ‘if we ever need to build this is who I’m going to use’,” Clare says. “It was very good quality and they have a style that I really like.”
In addition to staying within the footprint of the original structure, the Schmehls like that the new cottage suits the established neighbourhood, north of the town’s centre.
“Adding a second storey and recladding the exterior made the cottage blend well with the streetscape and is more proportionate to the surrounding cottages. We chose the Craftsman style to blend with the heritage cottages in this community,” says Randy Oke, partner in Oke Woodsmith with brothers Wayne and Kevin. “It has the feel of a period cottage.”
“It looks like it belongs – new, but like it’s been there forever,” says Clare.
The exterior Maibec wood siding, in Federal Blue complimented with white trim, natural cedar shakes and cultured stone, gives the cottage a “coastal feel,” says Oke Woodsmith designer Steve Poortinga.
And, Oke adds, combining the siding in a horizontal/vertical pattern adds interest.
Enviroshake roof shingles have the natural look of cedar but are actually a maintenance-free product, manufactured from recycled materials, and carry a lifetime warranty, something Clare and Mark appreciate. A guest bunkie and shed were given matching roofs.
The family also loves that the spacious, partially-covered front porch was preserved. “That’s a key spot,” Clare says. “We sit there all the time, turn on the gas fire pit and read or play Scrabble.”
The open main floor, with 624 square feet of living space, flows from the front porch to the rear deck, through a large patio door added to the kitchen dining area.
A two-piece powder room is tucked behind the stairway providing facilities for guests on the main floor.
The former pine paneling was replaced with light-coloured walls and a white beadboard ceiling accented with cross beams. This adds to the spacious atmosphere, as does the addition of large west- and south-facing windows, which flood the space with natural light.
The light colouring is balanced by the warm wood tones of hickory hardwood flooring from London’s Under Foot Inc.
In the kitchen, Woody’s Custom Cabinetry, from London, installed new maple cabinets with a custom glaze, then distressed them to give an older, worn appearance, in keeping with the cottage character. The Cambria quartz countertops, with a subtle weaving of white and light greys, are offset by a backsplash of patterned porcelain tiles, in shades of blues and burgundies.
The tiles, along with those in the upstairs bathroom, were imported from Spain and are one of Clare’s favourite elements in the new cottage.
“A designer in Oakville (where the family’s permanent home is located) said the tiles would match my funky style and she was right!” Clare enthuses.
From the foyer, an open staircase leads to the 631-square-foot second floor with three bedrooms and the bathroom. “The second storey could not be added over the entire width of the cottage due to the side lot setbacks but the flow from the main floor to the second floor works well with the open staircase,” Poortinga says.
A large rear shed dormer was added so the Schmehl children could each have their own room on the north side of the home, both furnished with bunk beds for visiting friends.
A large front gable dormer was added to accommodate the cozy master bedroom, with two spacious closets.
The upper bathroom was divided so that more than one family member could use it at the same time. It includes a double vanity with the same Cambria quartz counter as the kitchen. The shower/tub surround features imported tiles that resemble wood planks, giving a rustic appearance.
The original cottage had a small crawl space. Oke Woodsmith dug the foundation down to five feet and finished it with a concrete floor to provide additional capacity for the mechanicals, including the 95-per-cent efficiency gas furnace and a humidification unit for improved indoor air quality.
Although the space is accessed via a trap door in the foyer floor, an opening with a ladder was also created through one of the panels under the stairway for quick and easy entry.
The Schmehl youngsters have found the space a great place to hang out on rainy days. “It’s like a little cave for them,” their mother says.
The design process developed rather quickly, after the initial meeting. Oke Woodsmith was able to surmise the needs of the Schmehls and the challenges of the property. The company worked with the local municipal officials from the inception of the design to ensure that the proposed work would fall within the municipal requirements. Correspondence throughout the design and construction was primarily accomplished through email in order for the project to remain on schedule since the Schmehls live in Oakville.
Clare credits Oke Woodsmith with many of the features that incorporate the cottage atmosphere with a modern home.
“Oke Woodsmith has a lot of really good design ideas. We love our cottage!” Clare concludes.


