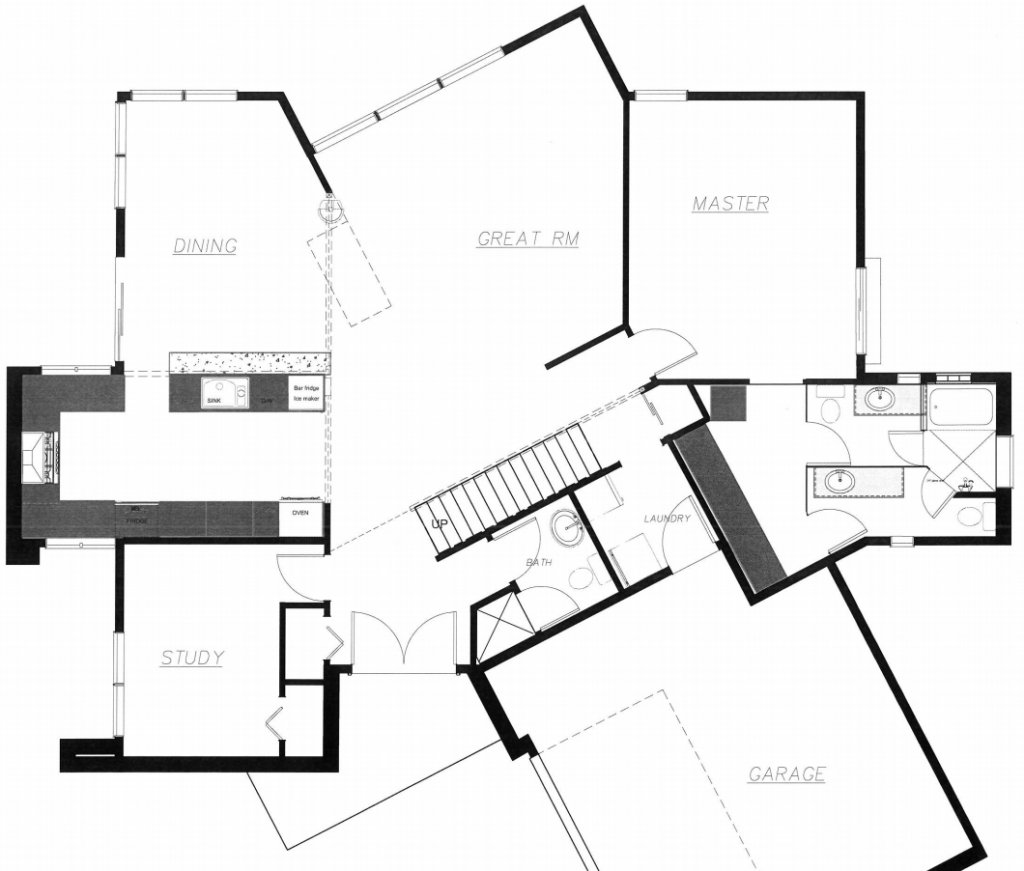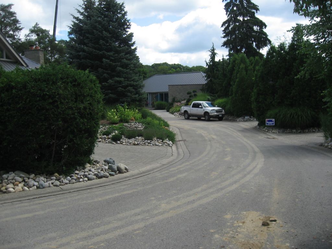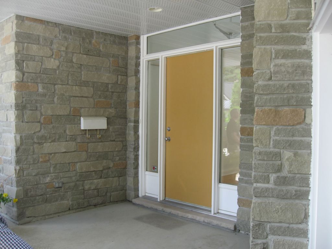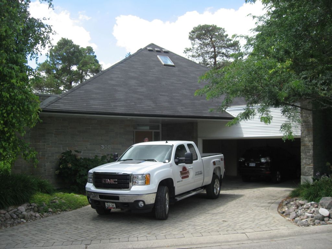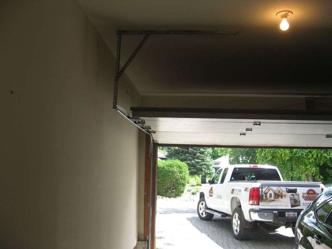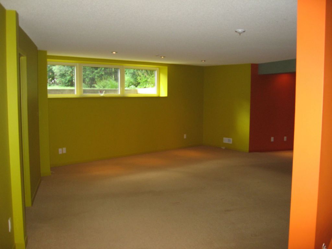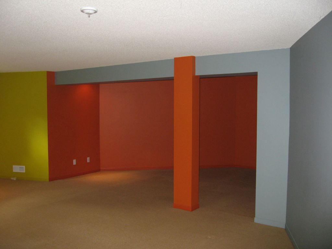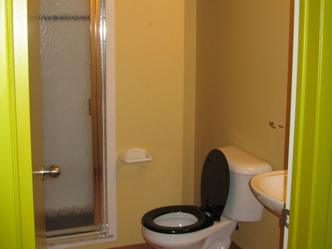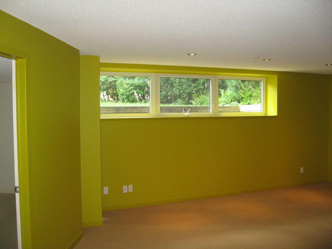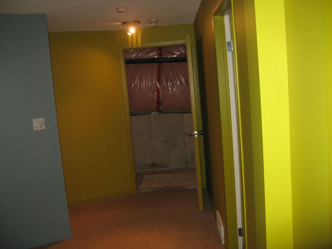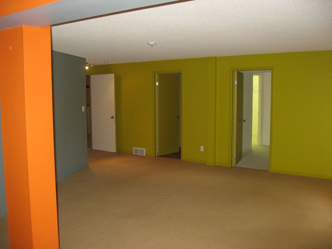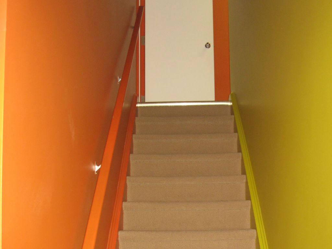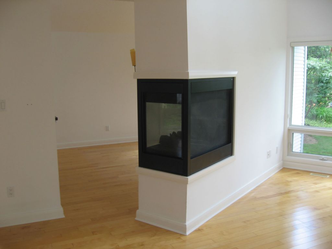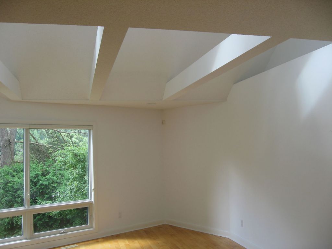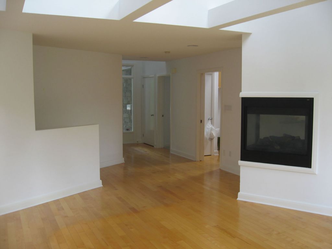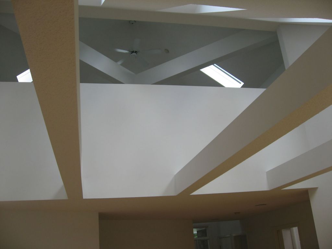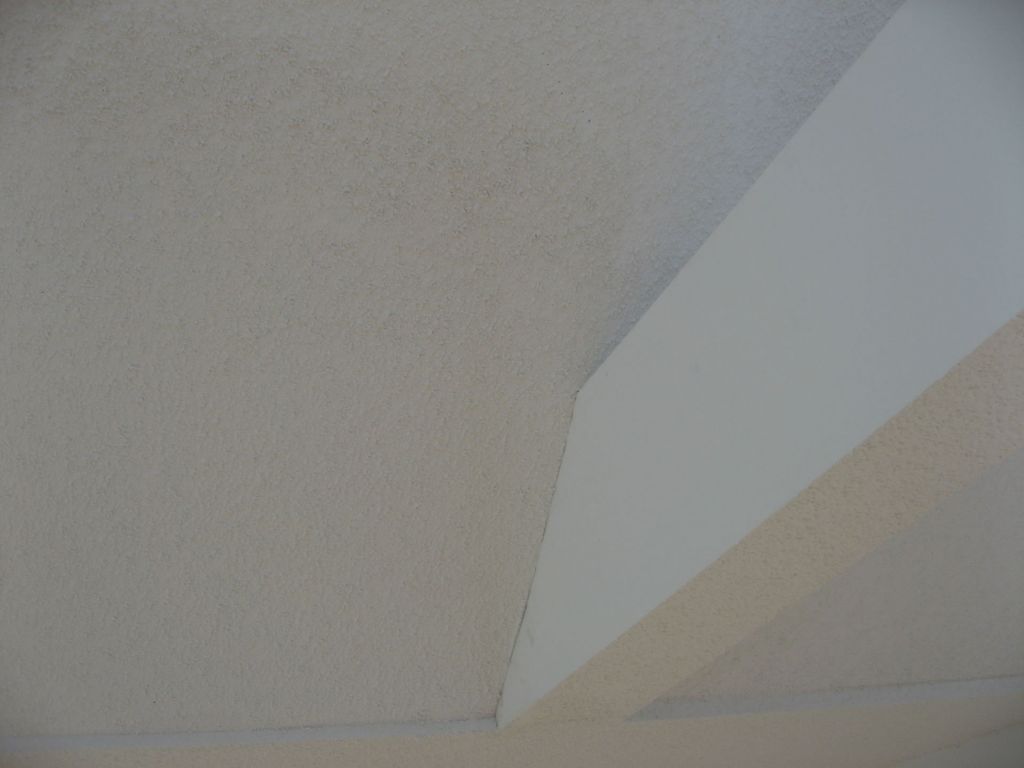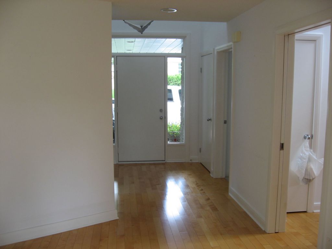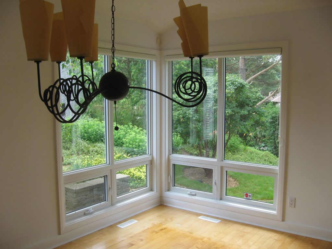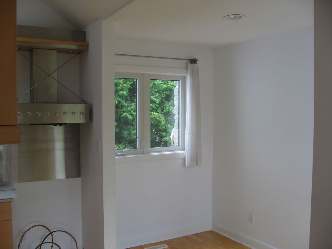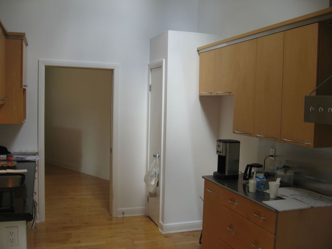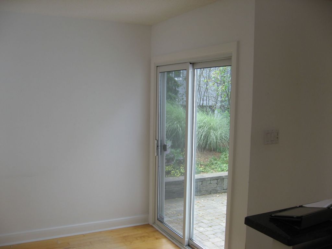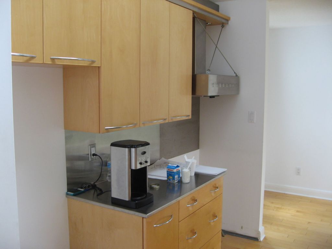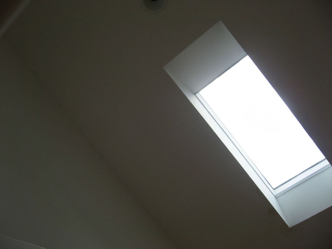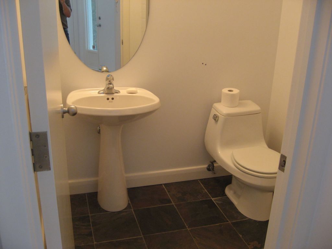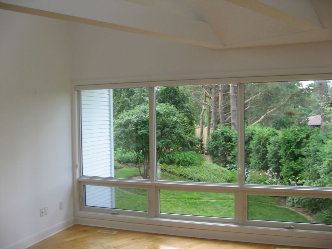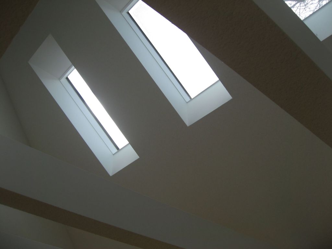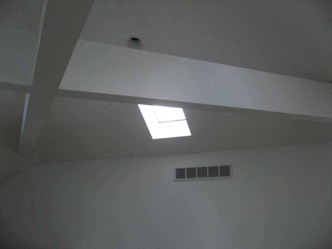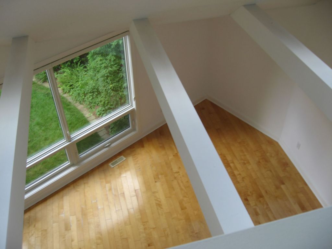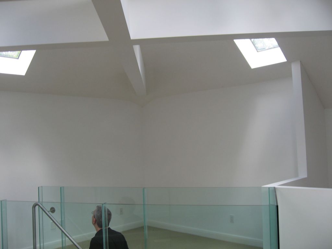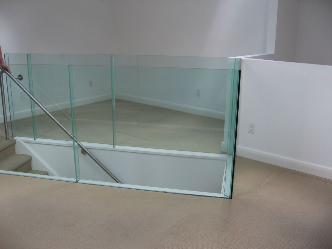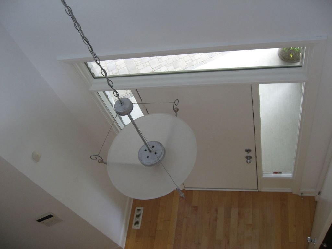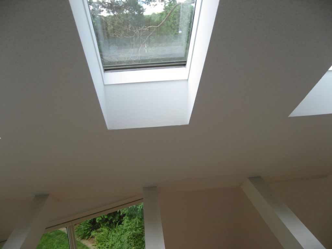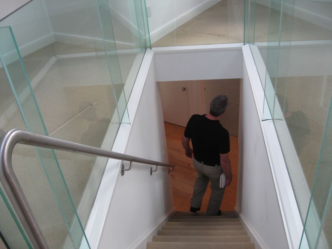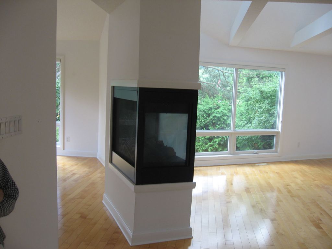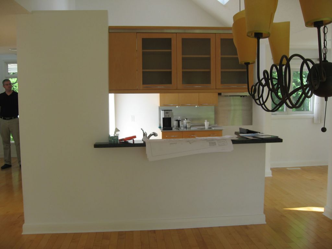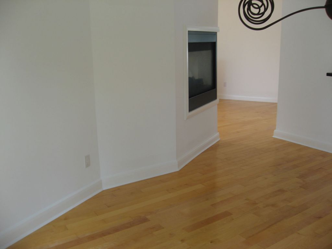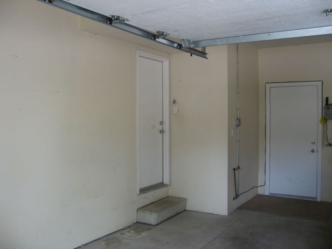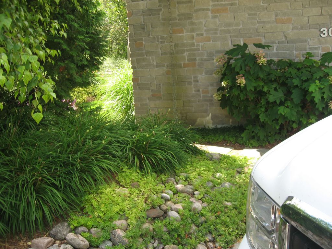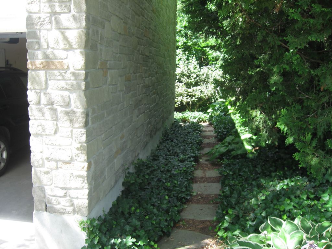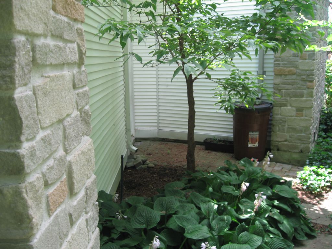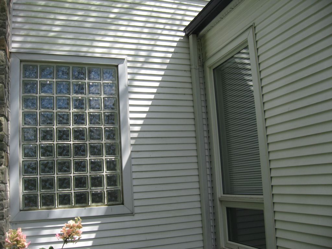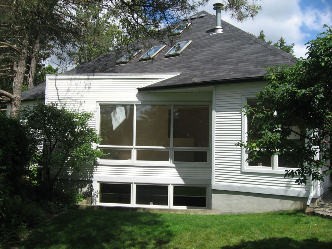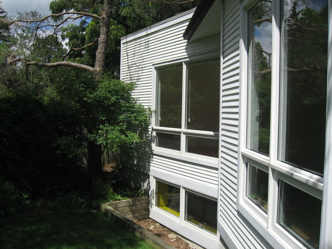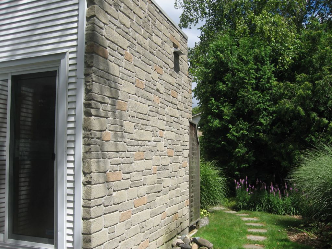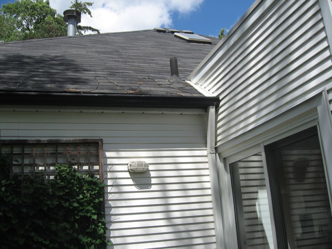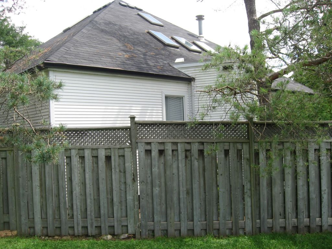Modern Revival
Oke Woodsmith brings BC alive for happy homeowners
When they decided to move back to Ontario from British Columbia, the homeowners brought a bit of the west coast with them. Their former B.C. home, a minimalist design with a twist of industrial style, became the inspiration for what would be their new place.
Having lived in Ontario before relocating to B.C., the couple decided to return after 16 years of living in a quiet, coastal town so they could be closer to family.
After six months of house hunting and the memory of their coastal abode still fresh, the couple finally decided on an older home that backs onto London’s Thames Valley Golf Course. After seeing the house, they closed a deal within 12 hours.
Oke Woodsmith had been the owners’ initial choice when they were planning on building a new house. After deciding to renovate an older home rather than start from scratch, it was reputation and quality of workmanship which ultimately convinced the couple to work with Oke Woodsmith.
“Ultimately, when we met with our designers, Randy (Oke) and Steve (Poortinga) from Oke Woodsmith, we felt confident and immediately at ease with their style and willingness to allow us to actively participate in every aspect of the design,” the owners say. “Often by the time you are done with a builder you have had enough, but this was not the case with Oke Woodsmith.”
Retirement gave the clients the freedom to be involved with the renovation plans.
“We were here everyday – usually at the end of the day – to find out what went on and to check on the progress,” they say. “We chose not to live in the house during construction and rented a townhouse nearby, which allowed us to be close. Our onsite supervisor, Tommy Maguire, very quickly understood what we were trying to accomplish with the design and was able to steer the subcontractors to what we wanted even if we weren’t there.”
Though the place required a much-needed update, the original design of the home provided several qualities that would ultimately be featured in the final design. Maintenance of the architectural integrity of the original design was an overriding objective. A vast expanse of windows overlooking the golf course and the number of skylights, as a couple of examples, would provide enough natural light to warm the house up.
Replacing the roof proved to be one of the most strenuous tasks – the desire for minimalism led the couple to decide on a steel roof. Fitting it to the frame and getting the perfect measurements for the skylights became a complicated project for Oke Woodsmith. The overall effect added aesthetic interest and the owners say it was well worth the challenges.
Both the garage door and front door were changed to glass to help continue with the contemporary styling theme. The greyscale colour scheme is an homage to their home in B.C.
The kitchen and living room spaces needed to be stripped down to the studs. The patio door was moved from the kitchen to the dining room to create more space for the counters and cupboards. A love of cooking and entertaining was the inspiration for the new kitchen design; the Martin Jesko cabinets are a high-gloss grey, giving the area a modern feel with the reflective surfaces bouncing off the natural light in the space.
The owners chose furnishings to complete the minimalistic style of their new home. The polished chrome, white walls and grey accents speak to both art deco and contemporary styling, giving the space a clean and minimalistic feel.
The gallery-style lighting complements the sleekness of the home, making the space reminiscent of an art gallery. The Whites have an extensive collection of original art to display, so this arrangement works perfectly.
The living room is the common area where the couple relaxes; the beautiful wall of windows overlooking the golf course and three skylights make the room bright and airy. All the window coverings in the living room allow light to enter the space yet provide privacy.
The original, narrow staircase was opened, and a custom-made glass and steel bannister was installed. The Parallam open riser stair design and grey stain match the porcelain tiles throughout the space, which mimic the concrete floors in the couple’s BC home.
The upper loft serves as the television and family room with four sky lights that allow the light to pour in. The skylights and glass bannisters were fortunately already in the space, so this area required minimal work.
The ensuite was a labour of love, having two half baths and a shared shower and soaker tub installed.
The basement rec room was built for the pool table and a home gym. One wall was taken out and replaced with a glass wall to open the space.
The balance of the home is comprised of two bedrooms with a den, a full bathroom and a half bathroom with a shower.
The private back yard is banked to protect it from the golf course and has a putting green and stone patio. Another patio, installed by the owners themselves, flows out from the kitchen.
This home is a downsize for the clients, however, with a good use of space and storage it feels much larger than it is. With the use of white walls opening the space and punches of colour in the furniture, artwork, carpeting and lighting, the home has lots of energy and vibrancy.
The finished product is an eclectic mix of modern, minimalistic and industrial with artwork peppered throughout the space. The owners are proud of their truly unique, one-of-a-kind home.
“The people at Oke Woodsmith were easy to work with and allowed us to take an active role in this large-scale remodel project,” the couple says. “The site supervisor quickly understood what we wanted and was able to translate it seamlessly in the design. We couldn’t be happier.”
- floor plan


