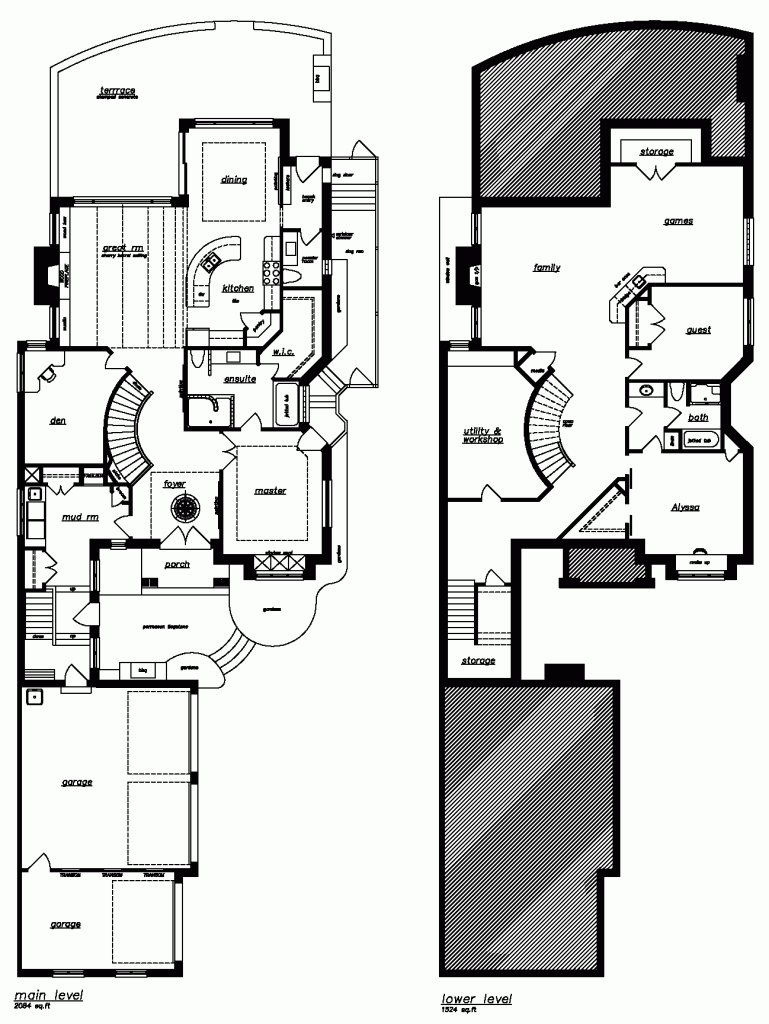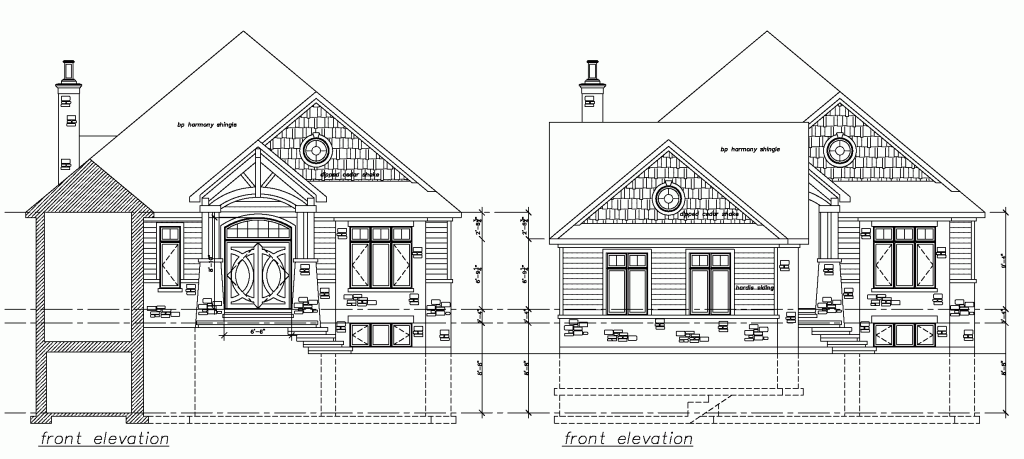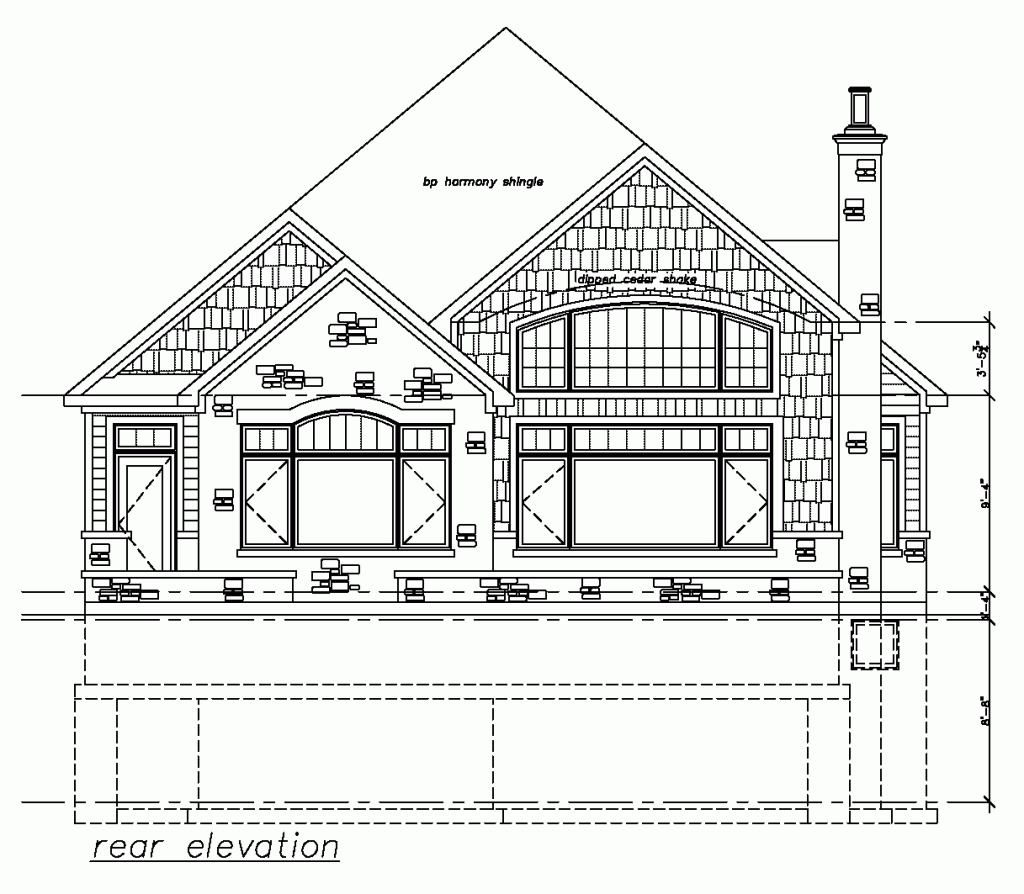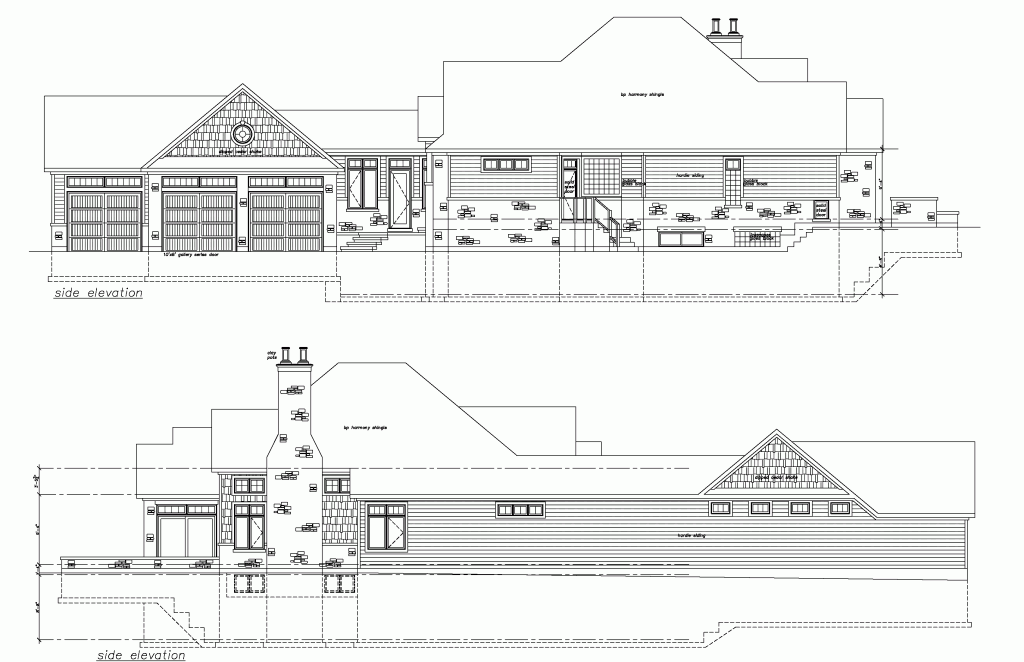Northern Exposure
 Winner of the 2012 Ontario Home Builders Association Award of Distinction, for Most Outstanding Custom Home (Under 2500 sq. ft.)
Winner of the 2012 Ontario Home Builders Association Award of Distinction, for Most Outstanding Custom Home (Under 2500 sq. ft.)This striking home captures enviable views of Lake Huron.Brian and Jeannette Mellon had no doubt the design of their new lakefront home in Sarnia would incorporate spectacular views of the water. However, achieving that goal proved to be no easy task.Because of the restrictions created by the narrow 50-foot frontage, the Mellons, who are life-long Sarnia residents and sailing enthusiasts, had to make hard choices about which rooms would face the lake.
“We wanted to gain as much of the view as possible,” says Jeannette Mellon.
Unlike some lakefront locations, the view from the property encompasses not only the lake, but also the Michigan shoreline. Freighter traffic and sailboat races are commonplace sights.
“For anyone around here, that’s a real plus because it’s so beautiful to watch,” Jeannette says.
The couple contracted Oke Woodsmith Building Systems of Grand Bend to design and build their 2,084-square-foot one-floor home. The design team advocated positioning the main living areas at the back of the home to take advantage of the view, while placing the master bedroom at the front and the den at the side.
Steve Poortinga, a residential designer with Oke Woodsmith, says giving the principal rooms lake views wasn’t easy, considering the narrowness of the lot. “That was a fairly big challenge, to have something of a lake view from each of the main living areas.”
Despite that difficulty, he was able to create two corner casement windows in the den, offering lake views from the computer desk. A door in the master bedroom at the front of the home opens to stairs at the side of the property, making it possible for the couple to hear the waves breaking on the shore at night.
Brian and Jeannette initially contacted Oke Woodsmith while researching builders who were experienced in constructing homes of Insulated Concrete Forms. The northern exposure of the property necessitated having a home that would be able to resist the wind and cold in an energy-efficient manner.
“That was the nice thing with Oke. A good deal of the homes they build are lakefront, so they’ve had so much experience in terms of what works and what doesn’t,” Jeannette observes.
“They were so knowledgeable and so helpful, yet we were given the leeway to have our input. We felt that we were part of the family.”
A geothermal ground source heat pump powers the radiant in-floor heating system that heats the lower level and the main floor. The couple also opted for LED lighting throughout the home.
“We tried to go as green as we could and cut down wherever possible,” Jeannette observes.
The Mellons moved into their home, which they share with their teenage daughter and their schnauzer-poodle mix, in July 2011.
The maintenance-free exterior of the home reflects Craftsman influences with its combination of manufactured stone, James Hardie fibre cement siding and cedar shingle details. A timber frame truss arches above the front entry, its double posts anchored in stone piers.
Hand-crafted, solid mahogany doors with bevelled glass inserts open to a spacious foyer. A compass rose, formed from pieces of granite, marble and onyx, points due north, signalling the home’s lakefront orientation.
To the left of the foyer, the laundry room houses coat and utility closets, and a staircase that leads to the lower-level guest suite. The laundry room is accessible from the attached garage and from the courtyard, which includes a sitting area and a built-in barbecue.
“When you’re on the lake, the wind is insane sometimes. There’s no way you would want to barbecue, so we have a protected area for the winter or for blustery days,” Jeannette says.
Across the foyer to the right, double doors open to the master bedroom retreat. Pumpkin-coloured walls and bamboo flooring interspersed with light and dark tones add a sense of drama to the room, which features a bank of casement windows with a seat that overlooks the front yard.
The ensuite bathroom is decorated in nautical colours of blue and white that include a beautiful vessel-style glass basin and a fish sculpture above the vanity. A blue listello border reinforces the theme above the jetted bathtub and along the tile walls of the shower.
One of Brian and Jeannette’s priorities focused on blending modern and “beachy” elements that would reflect the home’s natural environment. Nowhere is that more visible than in the curved mosaic pebble stone wall just beyond the foyer. A curving cherry staircase with wrought-iron spindles sweeps past the wall down to the lower level.
The modern influences are particularly evident in the great room, where the clean lines of the fireplace’s marble overmantel draw the eye up to the 14-foot height of the barrel-vaulted ceiling. The unusual pattern in the copper coloured marble reveals the fossilized remains of tree roots embedded in the stone. A cosy den with a built-in cherry entertainment centre and desk opens off the great room.
The couple’s painting collection influenced the interior design, from the need to create sufficient wall space to maximizing opportunities for natural lighting. Art recesses were built to showcase each painting.
“It features them and makes it look very intentional, that each space was created for each painting,” Poortinga notes.
An enormous picture window with cambered lines in the great room is repeated in the dining area off the kitchen. A large island with a raised granite counter separates the dining area from the workspace, which is fitted with transitional cherry cabinetry.
A rear entrance off the dining area offers convenient access from the beach and two patios to a two-piece bathroom.
The Mellons appreciate the benefits of their location in the city, yet on the lake. “That’s the big appeal of being here,” Jeannette says. “Being here is like being way out in the country, and yet we’re close to everything.”
The home reflects the couple’s tastes and their style of living. “We feel like we’ve been here forever. It wasn’t a house that we had to break in. When we come inside, it’s just so comfortable. It feels good being here,” Jeannette says.







