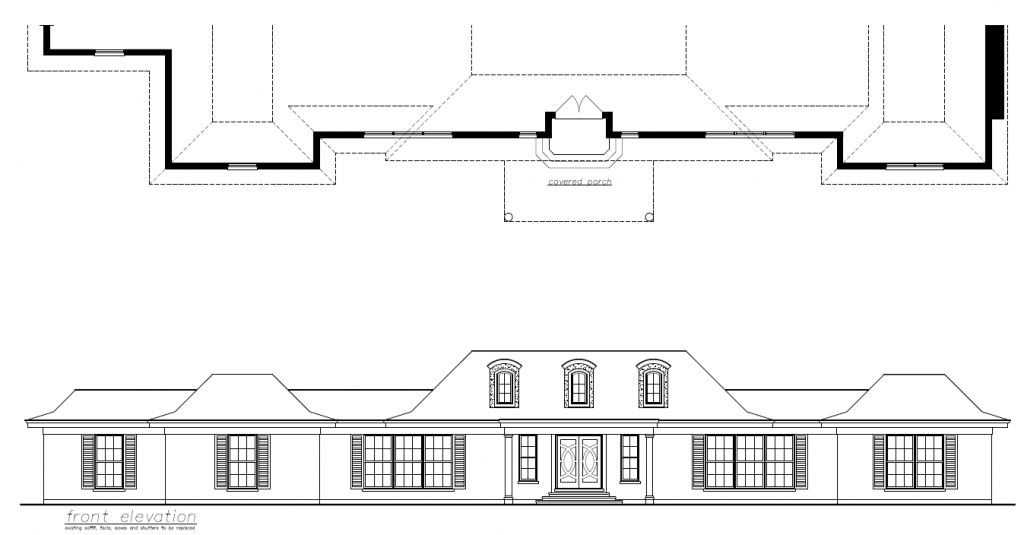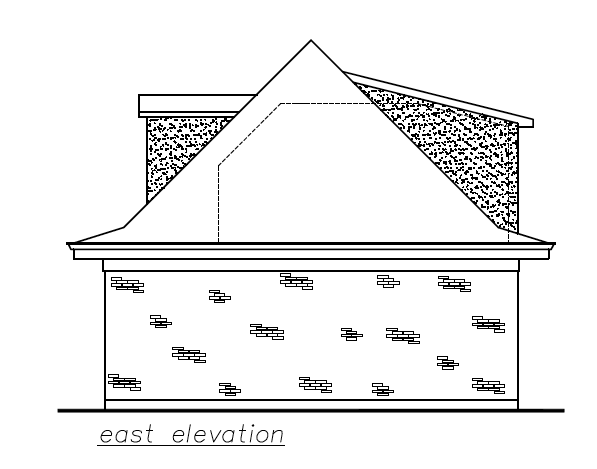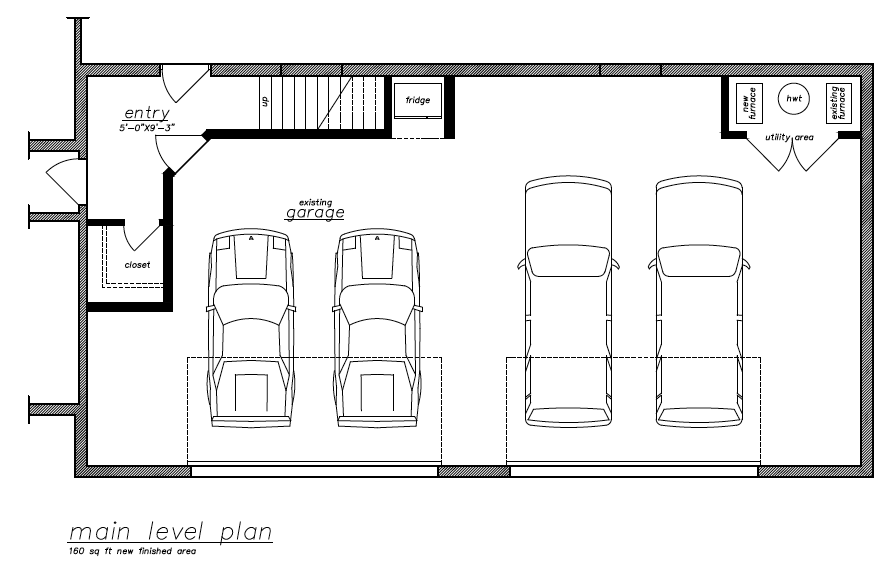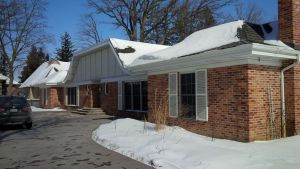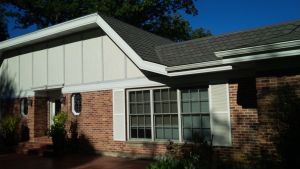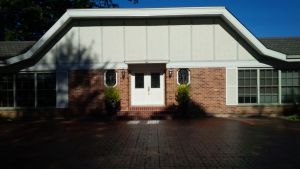On Richmond : Reborn
Space for everyone – Oke Woodsmith provides an urban oasis
Londoners Bill and Meaghan gave it a decade of thought, then pulled the pin. The house they bought the year they married was, two kids later, about to become the home of their dreams.
The vision was twofold: practical for a busy family, but with an air of luxury.
“The house just didn’t work the way we needed it to,” explains Meaghan. “We knew when we purchased it that a renovation was inevitable, but it wasn’t until this past year that we knew we were ready.”
Renovating is a big undertaking for anyone, but for Meaghan, who manages a business from home, the idea was daunting. In their research, Bill and Meaghan stumbled upon an Oke Woodsmith custom cottage. Inspired by the stunning space and impressed by the craftsmanship, the couple reached out.
“Upon our first meeting with the Oke Woodsmith team, Bill and I knew that they were the right fit for us,” Meaghan says. “They were extremely professional and passionate. Above all, they made me feel comfortable with the renovation process. It was very exciting.” Oke’s team captured the couple’s vision in their first drawings. Thrilled with their designs, Bill and Meaghan were eager to begin.
For their external facelift, the couple worked with Oke to create an exterior design that would reflect the aesthetic cultivated inside the home. “We wanted our space to be clean, modern, and bright,” Meaghan says. “Before the renovation, the home’s exterior was dark and outdated. Oke’s team really helped to elevate the look. Now, when we drive up to the home it feels like an estate.”
A collection of windows from Huron County’s D&D Glass and Mirror were installed to allow natural light to stream into the interior space. A custom wood awning, painted in crisp white, hovers above a flagstone court. Oke’s signature dark statement doors anchor the neutral stone entrance.
To maximize living space, Oke constructed an addition above the garage. Designed for work and play, the space includes a bright gym, cozy office nook, guest bedroom, and sauna. “I work from home in the health and wellness industry and having a gym is ideal,” Meaghan says. “Creating separation between work and life activities was crucial for me.”
Oke crafted a space for Meaghan that was all her own. Flooded with light, the workout space is radiant and tranquil. A mirrored wall bounces natural light back into the space. A pale gray and white colour palette contributes to the spa-like aesthetic while the vaulted ceiling provides character. These design choices work to maintain the airy aesthetic the couple visualized.
Purchased from London’s Living Lighting, pendant lights featuring brushed nickel and textured recycled glass dangle above the window seat, creating emphasis and directing the eye towards the view.
Constructing a staircase up to the addition created new space on the main floor. Oke designed a quaint mudroom, a practical feature that was most welcome. “There isn’t a day that goes by where the addition isn’t in use,” Meaghan says. “In fact, there is someone using it at almost any point during the day.”
In the basement, an industrial wine cellar with rustic elements was designed to house the couple’s vino collection. An exposed stone accent wall functions as the backdrop for a stunning custom wood bar. A dark granite countertop blends with the bar’s rich espresso stain. Industrial custom wine racks hang from the ceiling, providing style and storage. Strategic lighting manipulates the eye, creating a visual effect that simulates a glow from behind the stored bottles. Oversized heated grayscale tiles from Underfoot Flooring perpetuate the contemporary aesthetic presented in the upstairs addition. The modern flooring is complemented by a pair of octagon-shaped stained-glass windows, which were original to the home and repurposed to add a custom touch to the new space.
“Oke’s team truly listened to what we wanted and delivered exactly what we needed,” Meaghan says. “They designed a space that fits our family, our life. It was a great experience.”


