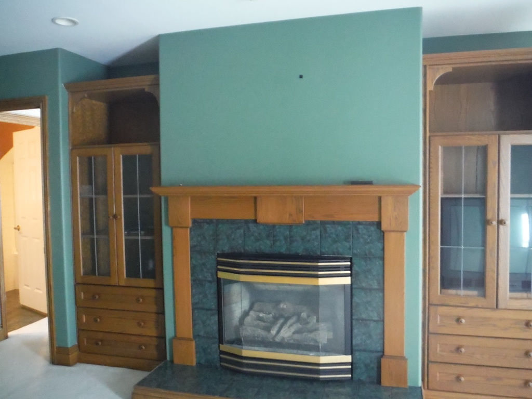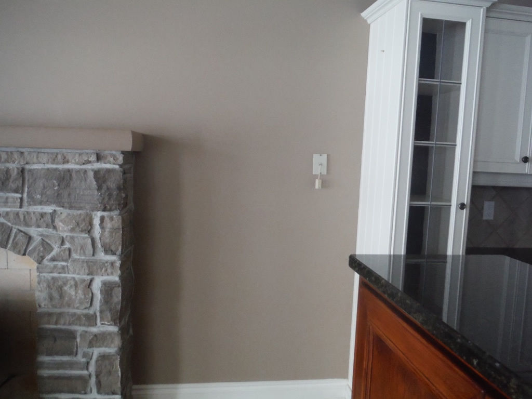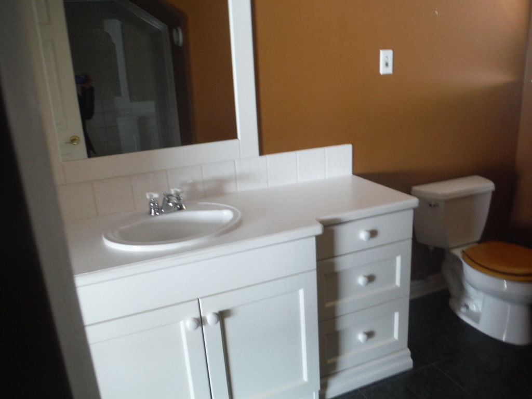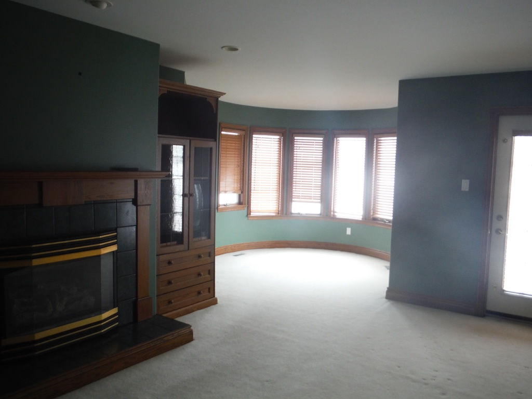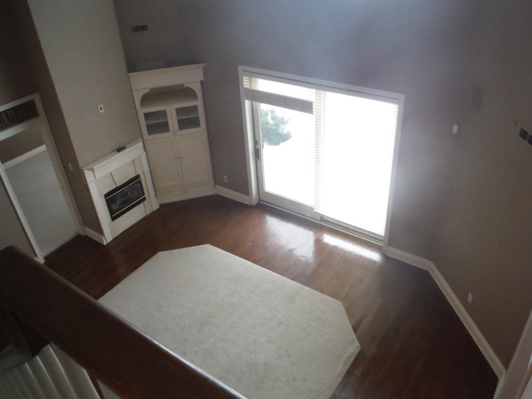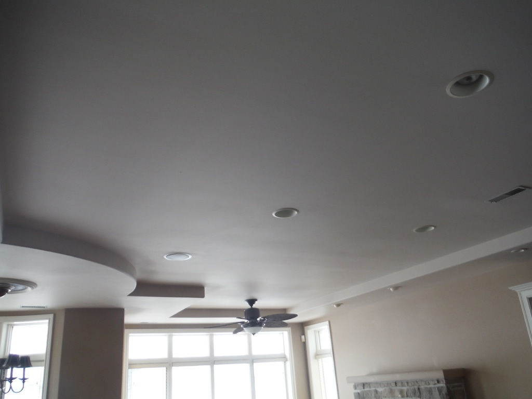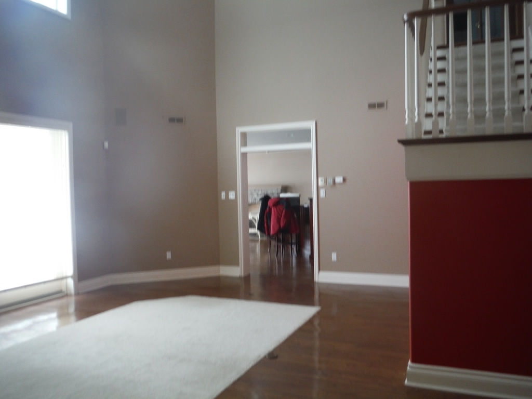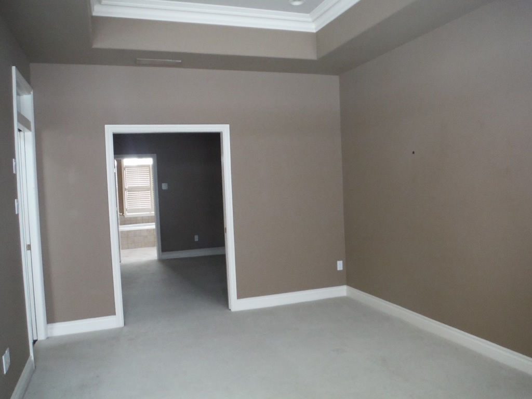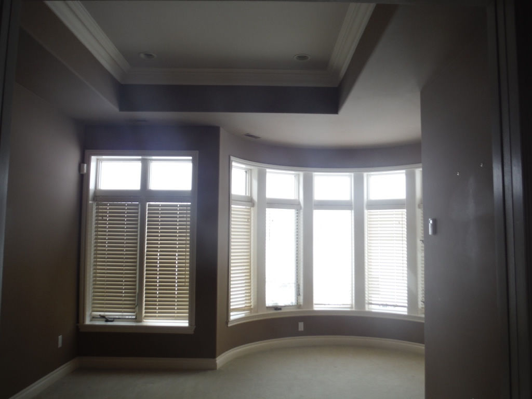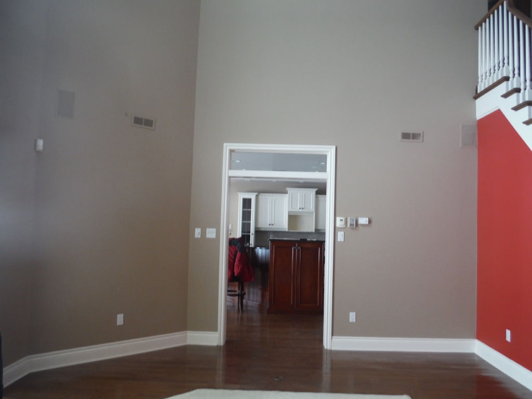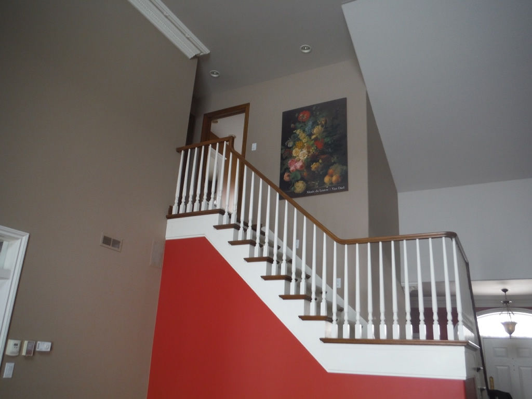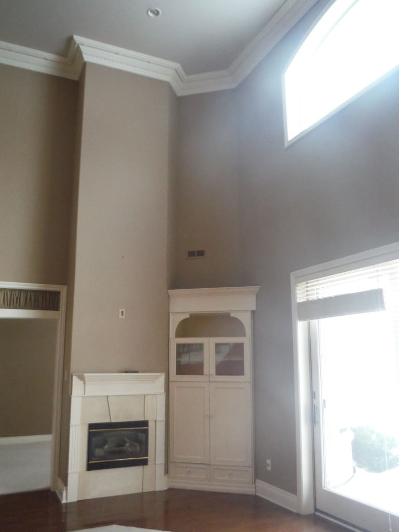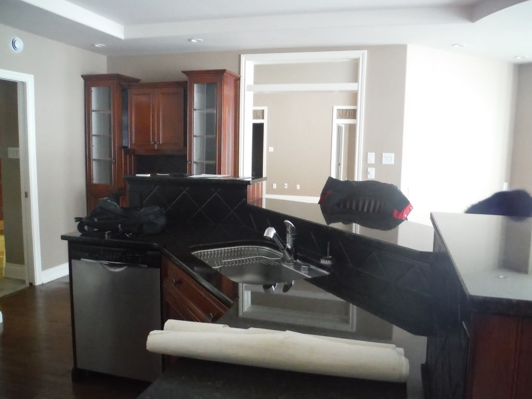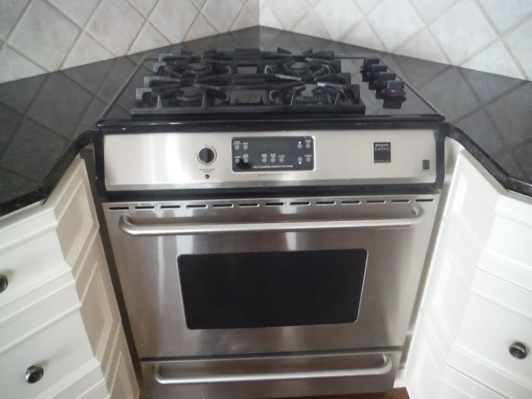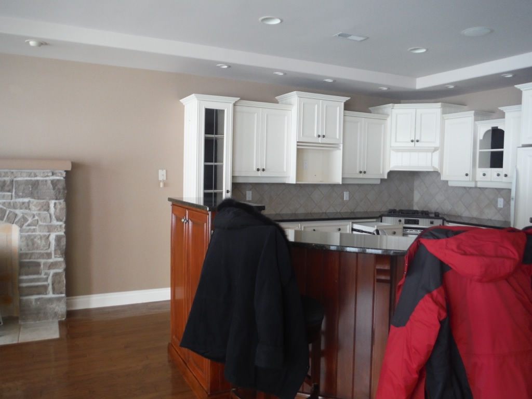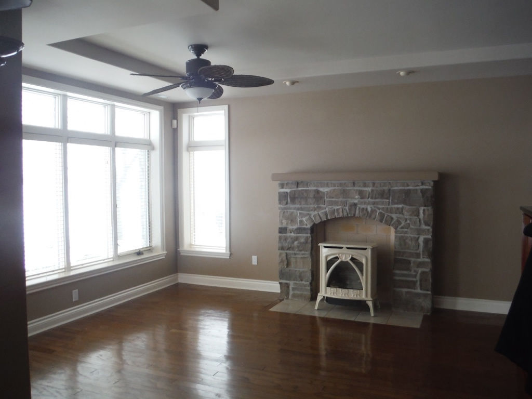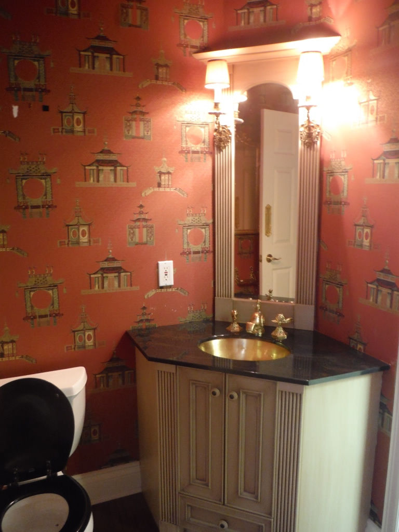Shipping Channel Refined
Oke Woodsmith brings one of its own into the 21st century
Watching the freighters and pleasure craft sail by – both Betty Ann and Jim look out at the marine traffic and wildlife on St. Clair River from their bridge-like, custom-fitted offices. Surrounded by a rounded bank of windows and seated at curved desks, each of the couple can view the river from his/her own space.
Attracted by the home’s location and its quality, they are happy with both. Avid boaters, they chose their home for its location on an island south of Sarnia. “We liked the river view and privacy,” says Betty Ann. “The fact it was an Oke Woodsmith house made it very attractive,” says Jim. “We liked their reputation.”
The house was built in 1998/99 and Betty Ann and Jim bought it in 2015. The three-bedroom, two-and-a-half bath, 3,000-square-foot house reflected that era. They wanted it to suit their lifestyle today and approached Oke Woodsmith. “We sought them out to maintain the integrity of the home,” says Jim.
Inside, the great room was Betty Ann’s priority. A small awkward corner cabinet housed the television beside a fireplace. “It didn’t appeal to us,” says Jim. “We were apprehensive about changing what Oke Woodsmith had built, but Betty Ann really didn’t like it.”
They need not have worried about insulting the builder. “Within 10 minutes of their conversation about a new design, Steve Poortinga came up with exactly what we wanted,” says Jim. By relocating the office door to the corner where the small cabinet was, it opened up the space to create a feature wall. “Randy Oke took us to a client’s home with a design that demonstrated what they were recommending, and Betty Ann said, ‘I definitely want that wall.’”
This solution created an attractive floor-to-ceiling entertainment wall for a recessed large-screen television and fireplace. Clad in stone from Patene Building Supplies, with dark wood cabinets and open display shelves, it is the focal point of the great room, soaring to the 18-foot ceiling. “Randy Craner, project foreman, did an excellent job building this wall and also built bulkheads with pot lights above the doors flanking the entertainment wall,” says Betty Ann.
Braam’s Custom Cabinets created the entertainment millwork and three kitchen side cabinets. They also added to the existing kitchen cabinets, which included a second oven and microwave. A new backsplash, granite countertops and painting the island gave the space a bright new face.
Jim and Betty Ann often host more than 20 guests for family celebrations, and the kitchen now provides them with an ideal cooking/entertaining layout. The dining area features an eight-foot hutch and buffet. A garden door accesses the patio. Ceiling details draw attention to the unique shape of the rooms.
Just off the kitchen is a quiet seating area, dubbed the chart room due to its large chart of the Great Lakes. It looks across the patio to the shipping channel.
Two offices occupy turret-shaped rooms on the first and second floors. Each required careful measurement to ensure the custom desks, built by Braam’s Custom Cabinets, fit the curved window walls. Upstairs, the wood is left natural, accented by deep blue walls. In the first level office, a white stone wall was added, complete with built-in book case, file drawers and television, complementing its red and white palette.
The stairway commands the centre of the house, visible from the entry and great room. The original white spindles, risers and stringers with natural wood treads and railing looked very ‘90s. “We had picked black iron spindles,” says Betty Ann. “But Randy Craner said if we did, he would paint them grey. We, ‘of course,’ changed them to grey and are very happy that we listened to the expert.”
New light fixtures, many upgraded LEDs and new bathroom fixtures were installed by Turnbull Plumbing & Electric of Grand Bend. Hucker Floor Covering installed new flooring over radiant heating throughout the house. “We changed every floor in the house, except the ensuite.”
“Oke Woodsmith had a lot of co-ordinating to do and they did it exceptionally well,” says
Betty Ann.
Bedroom furniture was moved from their previous homes, but she says pretty much everything else was purchased from Forever Furniture in Sarnia including the outdoor patio furniture.
Windows line the back of the house to take advantage of the river view from the great room, dining room, chart room, kitchen and offices. The main bedroom, walk-in closet and ensuite lead off the great room and first-floor office. Two bedrooms, bath and office are located upstairs, as well as the large balcony. So, they could enjoy the view more, Randy Craner suggested replacing the second-floor balcony iron railing with glass. It is an ideal perspective to sit and enjoy the shipping channel.
“It’s a very efficient home, built with Insulated Concrete Form (ICF) construction. It’s very comfortable and quiet. I have a friend who is an energy consultant who had complimentary things to say about the integrity Oke Woodsmith brought to the building process. We experienced it first-hand,” says Jim.




